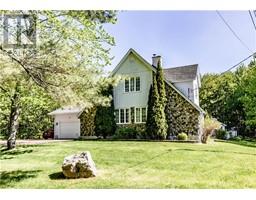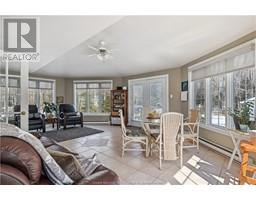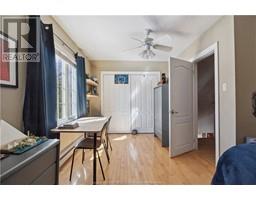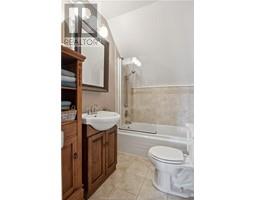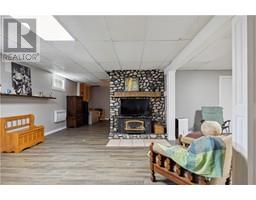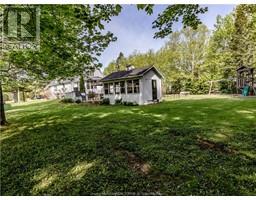| Bathrooms2 | Bedrooms3 |
| Property TypeSingle Family | Building Area2089 square feet |
|
Welcome to 10399 Rte 134, Saint-Louis de Kent. The perfect family friendly home. This property features a spacious entrance with closet space, a large living room with spiral staircase and a fireplace. On this level you will also find a full bathroom, a spacious kitchen with lots of cabinet space, formal dining area, laundry room and a sunroom with lots of windows letting in plenty of natural light perfect for entertaining friends and family. The upper level consists of another full bathroom and 3 bedrooms, the primary being extra spacious giving the opportunity to the new owner to potentially make another bedroom if they wish. The lower level consists of a large family room / rec room area, a utility room and storage room. You will also find an attached garage, ideal for storing cars, ATVs, snowmobiles or use as a workshop. Located on a lot with plenty of mature trees, your backyard offers you ample privacy! Both ATV & snowmobile trails in the area & also located in proximity to many amenities including restaurants, convenience stores, grocery stores, clinics, entertainment areas, wharfs, pharmacies, hospitals, financial institutions, schools just to name a few! Roughly 45 minutes to Moncton, this place makes it quick and easy to get to a major city & access major retail stores such as Costco. Kouchibouguac National Park is 10 minutes away and feature a series of winter and summer activity. For more info, call, text or email. BONUS!! : PRIVATE AND TREED (FOREST) BACKYARD (id:24320) |
| Amenities NearbyGolf Course, Marina, Shopping | CommunicationHigh Speed Internet |
| EquipmentWater Heater | FeaturesLevel lot, Lighting |
| OwnershipFreehold | Rental EquipmentWater Heater |
| StructurePatio(s) | TransactionFor sale |
| FlooringCeramic Tile, Hardwood | FoundationConcrete |
| Bathrooms (Half)0 | Bathrooms (Total)2 |
| Heating FuelElectric, Wood | HeatingBaseboard heaters, Heat Pump |
| Size Interior2089 sqft | Storeys Total2 |
| Total Finished Area2874 sqft | TypeHouse |
| Utility WaterDrilled Well |
| Access TypeYear-round access | AcreageYes |
| AmenitiesGolf Course, Marina, Shopping | Landscape FeaturesLandscaped |
| SewerSeptic System | Size Irregular1.06 Acres |
| Level | Type | Dimensions |
|---|---|---|
| Second level | Bedroom | 11.11x15.10 |
| Second level | Bedroom | 7.7x12.6 |
| Second level | 3pc Bathroom | 4.11x7.10 |
| Second level | Bedroom | 11.11x18.10 |
| Basement | Family room | 21.1x28.1 |
| Basement | Storage | 12.9x14 |
| Basement | Utility room | 11.8x5.2 |
| Main level | Foyer | Measurements not available |
| Main level | 3pc Bathroom | 8.2x7.7 |
| Main level | Living room | 17.9x29.1 |
| Main level | Dining room | 16.8x19 |
| Main level | Kitchen | 11.5x10.1 |
| Main level | Laundry room | 4.10x9.9 |
| Main level | Sunroom | 15x23 |
Listing Office: EXIT Realty Associates
Data Provided by Greater Moncton REALTORS® du Grand Moncton
Last Modified :23/07/2024 10:41:23 AM
Powered by SoldPress.

