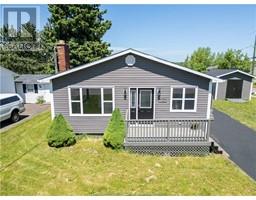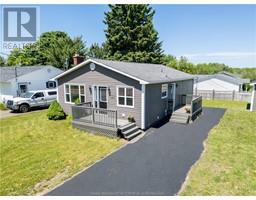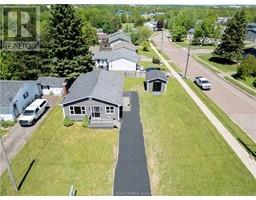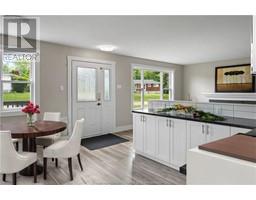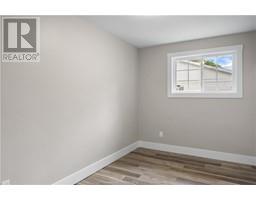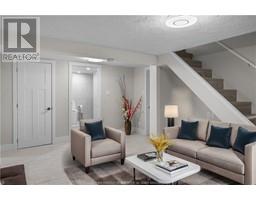| Bathrooms2 | Bedrooms3 |
| Property TypeSingle Family | Lot Size650.3 square feet |
| Building Area1015 square feet |
|
Welcome to 104 Drummond in Moncton, a fully renovated home designed with the future buyer in mind. As you step inside, you're greeted by a spacious living room with a cozy fireplace, perfect for family gatherings. The open-concept kitchen features an abundance of cabinets, new faucets, stylish light fixtures, and modern hardware, making it ideal for cooking and entertaining. Down the hall, you'll find three bright bedrooms and a completely updated full bathroom. The fresh coat of paint and new floors throughout add a modern touch. The basement offers even more living space with two non-conforming bedrooms, a family room, a game room, a second bathroom, and ample storage areas, including a utility and laundry room. Outside, you'll find a well-maintained exterior with a roof that's only 5 years old and siding that's 6 years old. The backyard features a 16 x 12 feet storage shed. Equipped with a mini-split heat pump for year-round comfort, this home is move-in ready. Don't miss the opportunity to make 104 Drummond your new home! (id:24320) Please visit : Multimedia link for more photos and information |
| Amenities NearbyChurch, Golf Course, Public Transit, Shopping | CommunicationHigh Speed Internet |
| EquipmentWater Heater | FeaturesPaved driveway |
| OwnershipFreehold | Rental EquipmentWater Heater |
| StorageStorage Shed | TransactionFor sale |
| AmenitiesStreet Lighting | Architectural StyleBungalow |
| Basement DevelopmentFinished | BasementCommon (Finished) |
| CoolingAir Conditioned | Exterior FinishVinyl siding |
| Fire ProtectionSmoke Detectors | FlooringCeramic Tile, Laminate |
| FoundationConcrete | Bathrooms (Half)0 |
| Bathrooms (Total)2 | Heating FuelElectric |
| HeatingBaseboard heaters, Heat Pump | Size Interior1015 sqft |
| Storeys Total1 | Total Finished Area1943 sqft |
| TypeHouse | Utility WaterMunicipal water |
| Size Total650.3 sqft|under 1/2 acre | Access TypeYear-round access |
| AmenitiesChurch, Golf Course, Public Transit, Shopping | Landscape FeaturesLandscaped |
| SewerMunicipal sewage system | Size Irregular650.3 |
| Level | Type | Dimensions |
|---|---|---|
| Basement | Other | 11.4x8.10 |
| Basement | Other | 12.2x8.10 |
| Basement | 3pc Bathroom | 6.6x6.5 |
| Basement | Family room | 16.11x11.9 |
| Basement | Games room | 12.11x8.3 |
| Basement | Storage | 4.8x6.7 |
| Basement | Utility room | 14.2x6.10 |
| Basement | Laundry room | 15.3x9.3 |
| Main level | Kitchen | 14.3x12.8 |
| Main level | Living room | 12.1x18 |
| Main level | 4pc Bathroom | 7x4.9 |
| Main level | Bedroom | 8x12.1 |
| Main level | Bedroom | 13.1x11 |
| Main level | Bedroom | 13.5x11.8 |
Listing Office: EXIT Realty Associates
Data Provided by Greater Moncton REALTORS® du Grand Moncton
Last Modified :16/07/2024 11:59:23 AM
Powered by SoldPress.

