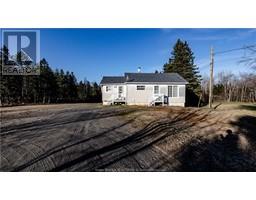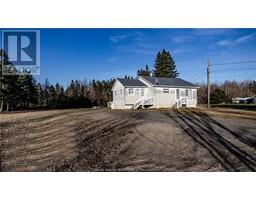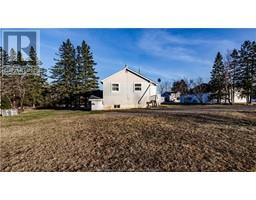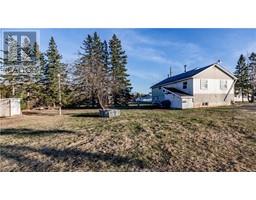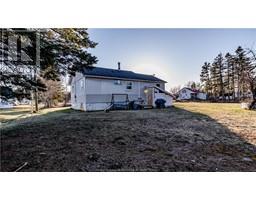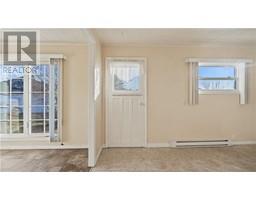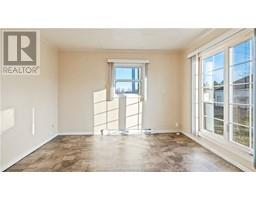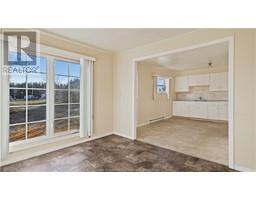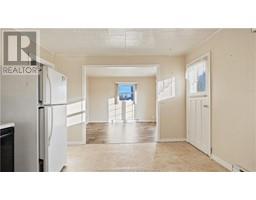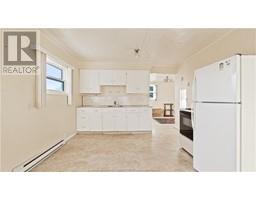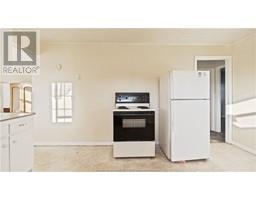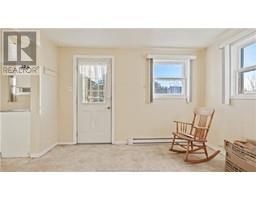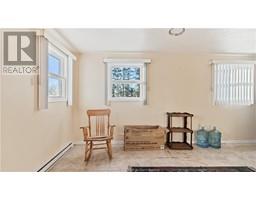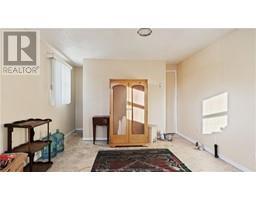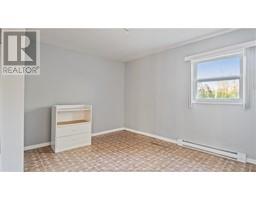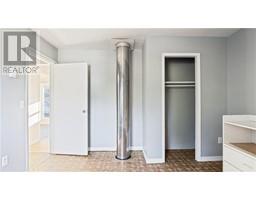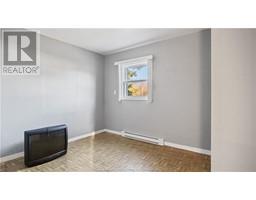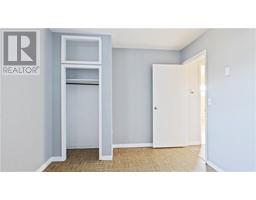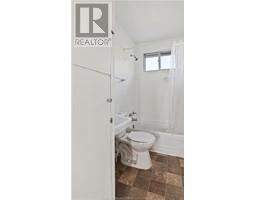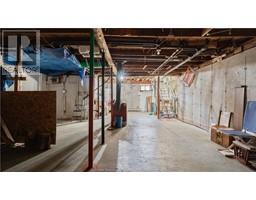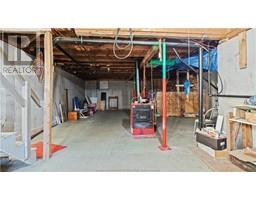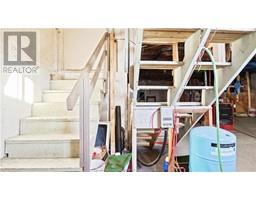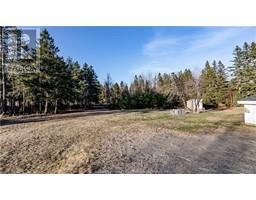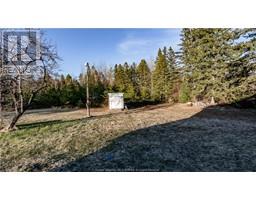| Bathrooms1 | Bedrooms2 |
| Property TypeSingle Family | Building Area896 square feet |
|
Welcome to 10439 Principale Street Saint-Louis De Kent. This bungalow sits on a 2.71 Acre lot in the quiet community of Saint-Louis. The main level features a large entrance space that can be used for storage and also features a washer and dryer hookup, from here you will be able to access your kitchen which is shared with a dining room area. This level also features a living room, 2 bedrooms and a full bathroom. The lower level is unfinished but could easily be finished to the new owners taste and liking but is currently good spot for storage. The basement features an outside access. Outside you will find a large lot, which a section is partially cleared and another is treed this is ideal for nature lovers, let your kids and dog run around stress free. Both ATV & snowmobile trails in the area & also located in proximity to many amenities including restaurants, convenience stores, grocery stores, clinics, entertainment areas, wharfs, pharmacies, hospitals, financial institutions, schools just to name a few! Roughly 50 minutes to Moncton, this place makes it quick and easy to get to a major city & access major retail stores such as Costco. Kouchibouguac National Park is 5 minutes away and feature a series of winter and summer activity. For more info, call, text or email. (id:24320) |
| Amenities NearbyChurch, Golf Course, Marina, Shopping | CommunicationHigh Speed Internet |
| EquipmentWater Heater | FeaturesLevel lot, Lighting |
| OwnershipFreehold | Rental EquipmentWater Heater |
| TransactionFor sale |
| Basement DevelopmentUnfinished | BasementCommon (Unfinished) |
| Exterior FinishAluminum siding, Vinyl siding | FlooringVinyl |
| FoundationConcrete | Bathrooms (Half)0 |
| Bathrooms (Total)1 | Heating FuelElectric |
| HeatingBaseboard heaters | Size Interior896 sqft |
| Total Finished Area896 sqft | TypeHouse |
| Utility WaterWell |
| Access TypeYear-round access | AcreageYes |
| AmenitiesChurch, Golf Course, Marina, Shopping | Land DispositionCleared |
| SewerMunicipal sewage system | Size Irregular2.71 Acres |
| Level | Type | Dimensions |
|---|---|---|
| Main level | Foyer | Measurements not available |
| Main level | Kitchen | Measurements not available |
| Main level | Dining room | Measurements not available |
| Main level | Living room | Measurements not available |
| Main level | 3pc Bathroom | Measurements not available |
| Main level | Bedroom | Measurements not available |
| Main level | Bedroom | Measurements not available |
Listing Office: EXIT Realty Associates
Data Provided by Greater Moncton REALTORS® du Grand Moncton
Last Modified :25/04/2024 09:18:57 AM
Powered by SoldPress.

