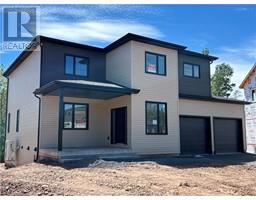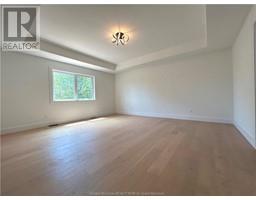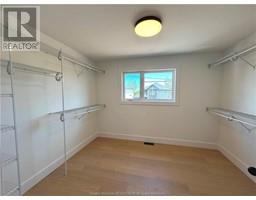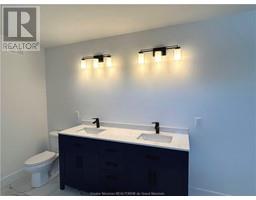| Bathrooms4 | Bedrooms5 |
| Property TypeSingle Family | Built in2024 |
| Building Area2720 square feet |
|
This spectacular custom-designed home exudes spaciousness, thoughtful functionality, and modern beauty throughout. Fully finished over 3860 square feet and situated on a huge private lot on a quiet crescent. Upstairs has 4 large bedrooms and 2 full bathrooms including expansive owners suite with 2 walk-in closets, glass shower and luxurious soaker tub. Gorgeous open concept main floor living/dining/kitchen boasts 9 ceilings, a cozy electric fireplace, enormous quartz island with room for seating 5, and dream 17 long hidden walk-in pantry. Large welcoming foyer, powder room, back deck, and mudroom from the double-car garage complete this level. Bright finished basement has 5th large bedroom and 3rd full bath, as well as large family room/bonus space, plenty of storage, and utility room with ducted heat pump for complete climate control. Call Today to set up a viewing! (id:24320) |
| Amenities NearbyGolf Course, Public Transit | CommunicationHigh Speed Internet |
| EquipmentWater Heater | FeaturesLevel lot, Central island, Paved driveway |
| OwnershipFreehold | Rental EquipmentWater Heater |
| TransactionFor sale |
| Basement DevelopmentFinished | BasementCommon (Finished) |
| Constructed Date2024 | CoolingAir exchanger, Air Conditioned, Central air conditioning |
| Exterior FinishHardboard | Fireplace PresentYes |
| Fire ProtectionSmoke Detectors | FlooringCeramic Tile, Hardwood, Laminate |
| FoundationConcrete | Bathrooms (Half)1 |
| Bathrooms (Total)4 | Heating FuelElectric |
| HeatingBaseboard heaters, Heat Pump | Size Interior2720 sqft |
| Storeys Total2 | Total Finished Area3820 sqft |
| TypeHouse | Utility WaterMunicipal water |
| Access TypeYear-round access | AmenitiesGolf Course, Public Transit |
| Land DispositionCleared | SewerMunicipal sewage system |
| Size Irregular1626 Square Meters |
| Level | Type | Dimensions |
|---|---|---|
| Second level | Bedroom | Measurements not available |
| Second level | Bedroom | Measurements not available |
| Second level | Bedroom | Measurements not available |
| Second level | Bedroom | Measurements not available |
| Second level | 4pc Bathroom | Measurements not available |
| Second level | Laundry room | Measurements not available |
| Second level | 5pc Ensuite bath | Measurements not available |
| Basement | Family room | Measurements not available |
| Basement | Bedroom | Measurements not available |
| Basement | 3pc Bathroom | Measurements not available |
| Basement | Storage | Measurements not available |
| Basement | Utility room | Measurements not available |
| Main level | Kitchen | Measurements not available |
| Main level | Dining room | Measurements not available |
| Main level | Living room | Measurements not available |
| Main level | 2pc Bathroom | Measurements not available |
| Main level | Foyer | Measurements not available |
Listing Office: Assist 2 Sell Hub City Realty
Data Provided by Greater Moncton REALTORS® du Grand Moncton
Last Modified :03/07/2024 02:51:44 PM
Powered by SoldPress.





























