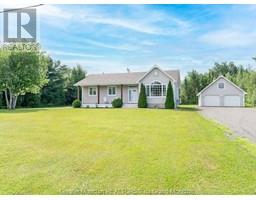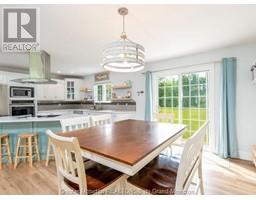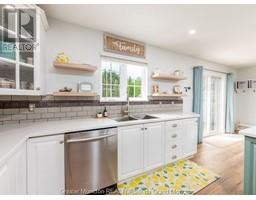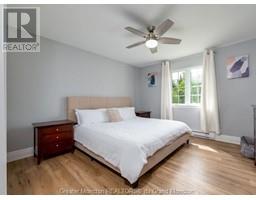| Bathrooms2 | Bedrooms3 |
| Property TypeSingle Family | Built in2002 |
| Building Area1371 square feet |
|
This home is absolutely beautiful! Situated in a quiet subdivision in the village of Rogersville accompanied with a large 2 Door 24by30ft Detached Garage. The home has a lovely open concept kitchen, dining and living space plus 3 bedrooms, a full bath and laundry on the main floor. The basement greets you with the Warmth of a Wood Stove along with a Large Game-room Accompanied with lots of Storage Room. The home has been Very Well maintained and offers High Ceilings in the Living Room. Large Backyard followed by Mature Trees making it very Private and Peaceful. Within 2.5km From All Amenities, Schools/Restaurants/Grocery Store/ Arena / Clinic / Bank and more. (id:24320) |
| EquipmentWater Heater | OwnershipFreehold |
| Rental EquipmentWater Heater | TransactionFor sale |
| Architectural StyleBungalow | Constructed Date2002 |
| CoolingAir exchanger | Exterior FinishVinyl siding |
| FlooringLaminate | FoundationConcrete |
| Bathrooms (Half)1 | Bathrooms (Total)2 |
| HeatingHeat Pump | Size Interior1371 sqft |
| Storeys Total1 | Total Finished Area1821 sqft |
| TypeHouse | Utility WaterWell |
| Access TypeYear-round access | AcreageYes |
| SewerMunicipal sewage system | Size Irregular4050 square metres |
| Level | Type | Dimensions |
|---|---|---|
| Basement | Family room | Measurements not available |
| Basement | 2pc Bathroom | Measurements not available |
| Basement | Storage | Measurements not available |
| Basement | Addition | Measurements not available |
| Basement | Utility room | Measurements not available |
| Main level | Living room | Measurements not available |
| Main level | Dining room | Measurements not available |
| Main level | Kitchen | Measurements not available |
| Main level | 4pc Bathroom | Measurements not available |
| Main level | Bedroom | Measurements not available |
| Main level | Bedroom | Measurements not available |
| Main level | Bedroom | Measurements not available |
Listing Office: EXIT Realty Associates
Data Provided by Greater Moncton REALTORS® du Grand Moncton
Last Modified :11/07/2024 08:39:03 AM
Powered by SoldPress.






























