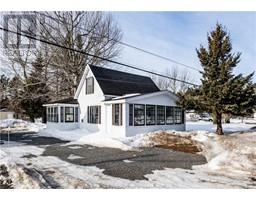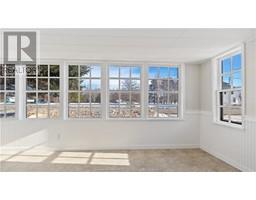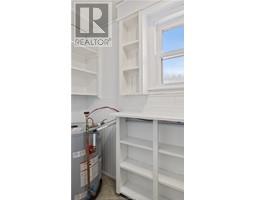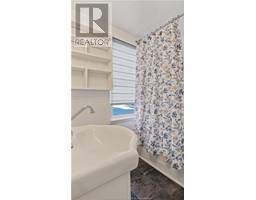| Bathrooms1 | Bedrooms2 |
| Property TypeSingle Family | Building Area1222 square feet |
|
Welcome to 10700 Rue Principale, Saint-Louis De Kent. This newly renovated home has much to offer. Located in the community of Beaurivage, this homes main level features an entrance/mudroom, a newly installed kitchen with new appliances and plenty of cabinet space for storage, a small dining room area, living room where you can entertain friends and family. This level also features a sunroom with multiple windows letting in plenty of natural lighting, great spot for another family room, office, craft room or reading room. To complete this level you will find a laundry room with storage along side a full bathroom. The upper level consists of a total of 2 bedrooms. Lots of new upgrades done this year. Both ATV & snowmobile trails in the area. 5 Minutes to the famous Kouchibouguac national park where a series of winter and summer activities awaits you. Also located in proximity to many amenities including restaurants, convenience stores, grocery stores, clinics, entertainment areas, beaches, wharfs, pharmacies, hospitals, financial institutions just to name a few! Roughly 45 minutes to Moncton, this place makes it quick & easy to get to a major city & access. (id:24320) |
| Amenities NearbyGolf Course, Marina, Shopping | CommunicationHigh Speed Internet |
| EquipmentWater Heater | OwnershipFreehold |
| Rental EquipmentWater Heater | TransactionFor sale |
| BasementCrawl space | Exterior FinishWood siding |
| FlooringVinyl | FoundationBlock |
| Bathrooms (Half)0 | Bathrooms (Total)1 |
| Heating FuelElectric | HeatingBaseboard heaters |
| Size Interior1222 sqft | Storeys Total1.5 |
| Total Finished Area1222 sqft | TypeHouse |
| Utility WaterWell |
| Access TypeYear-round access | AmenitiesGolf Course, Marina, Shopping |
| Land DispositionCleared | SewerSeptic System |
| Size Irregular669 sq meters |
| Level | Type | Dimensions |
|---|---|---|
| Second level | Bedroom | Measurements not available |
| Second level | Bedroom | Measurements not available |
| Main level | Foyer | Measurements not available |
| Main level | Kitchen | Measurements not available |
| Main level | Living room | Measurements not available |
| Main level | Dining room | Measurements not available |
| Main level | Laundry room | Measurements not available |
| Main level | 3pc Bathroom | Measurements not available |
| Main level | Sunroom | Measurements not available |
Listing Office: EXIT Realty Associates
Data Provided by Greater Moncton REALTORS® du Grand Moncton
Last Modified :01/05/2024 09:39:13 AM
Powered by SoldPress.


























