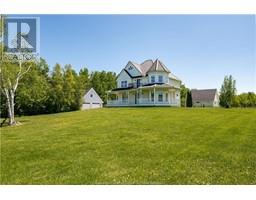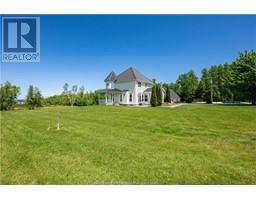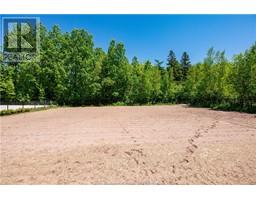| Bathrooms4 | Bedrooms3 |
| Property TypeSingle Family | Built in2002 |
| Building Area2840 square feet |
|
Welcome to your 33-acre hobby farm retreat! This picturesque property features a charming two-story, 3-bed, 3-bath home, nestled amidst serene countryside. The home features a chef's kitchen with a gas range and tons of cabinets for extra storage. Enjoy summer days by the in-ground pool, while the 26x30 detached garage with an unfinished loft offers tons of storage space. For equestrian enthusiasts, a 6-stable barn awaits. With vast opportunities for farming and gardening, this idyllic escape promises a harmonious blend of comfort and rural charm. This property is only minutes from the iconic Parlee beach and downtown Shediac. Don't miss the chance to make this your own slice of paradise. Schedule a viewing today! (id:24320) |
| Amenities NearbyGolf Course, Marina, Shopping | CommunicationHigh Speed Internet |
| EquipmentWater Heater | FeaturesCentral island, Paved driveway |
| OwnershipFreehold | Rental EquipmentWater Heater |
| StorageStorage Shed | StructurePatio(s) |
| TransactionFor sale | ViewView of water |
| AppliancesHood Fan, Central Vacuum | Basement DevelopmentFinished |
| BasementCommon (Finished) | Constructed Date2002 |
| CoolingAir exchanger | Exterior FinishVinyl siding |
| Fire ProtectionSmoke Detectors | FlooringHardwood, Laminate, Ceramic |
| FoundationConcrete | Bathrooms (Half)1 |
| Bathrooms (Total)4 | Heating FuelElectric |
| HeatingBaseboard heaters, Forced air, Heat Pump | Size Interior2840 sqft |
| Storeys Total2 | Total Finished Area4226 sqft |
| TypeHouse | Utility WaterDrilled Well |
| Access TypeYear-round access | AcreageYes |
| AmenitiesGolf Course, Marina, Shopping | SewerSeptic System |
| Size Irregular33 Acres | Surface WaterPond or Stream |
| Level | Type | Dimensions |
|---|---|---|
| Second level | Bedroom | 13.9x16.3 |
| Second level | Bedroom | 15.2x11.1 |
| Second level | Bedroom | 12.5x11.1 |
| Second level | 3pc Ensuite bath | 14.4x7.4 |
| Second level | 4pc Bathroom | 4.4x9 |
| Basement | Family room | 24.5x38.5 |
| Basement | 3pc Bathroom | 5.1x10.6 |
| Basement | Other | 8.6x12.9 |
| Basement | Other | 13.1x10.5 |
| Main level | Kitchen | 17.5x13.2 |
| Main level | Living room | 16.5x18.5 |
| Main level | Dining room | 11.10x21.3 |
| Main level | Office | 12.7x10.6 |
| Main level | Mud room | 6.4x10.7 |
| Main level | 2pc Bathroom | 4.11x6.3 |
Listing Office: Creativ Realty
Data Provided by Greater Moncton REALTORS® du Grand Moncton
Last Modified :01/08/2024 12:39:08 PM
Powered by SoldPress.


















































