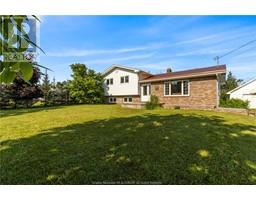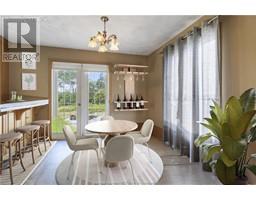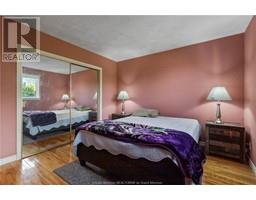| Bathrooms1 | Bedrooms3 |
| Property TypeSingle Family | Building Area1195 square feet |
|
Have you been dreaming of country living?? Look no further. This 4. level split home could be the one you've been waiting for. This is situated on a little over 1.6 ACRES of land. PRIVACY AND RELAXATION. The main floor consists of your foyer, living room, kitchen and dining space. Patio doors will take you outside to your backyard space. Large windows allow for plenty of natural light to enter. Up a few stairs you'll find your 3 bedrooms and a 3PC main bathroom. Down a few stairs is a LARGE family room and a nice fireplace. A great space for the entire family. Down a few more stairs are some storage rooms. Plenty of storage. You'll want to see this one for yourself. Call your REALTOR® today. (id:24320) Please visit : Multimedia link for more photos and information |
| EquipmentWater Heater | OwnershipFreehold |
| Rental EquipmentWater Heater | TransactionFor sale |
| Architectural StyleSplit level entry, 4 Level | FoundationConcrete |
| Bathrooms (Half)0 | Bathrooms (Total)1 |
| Heating FuelOil | HeatingForced air |
| Size Interior1195 sqft | Total Finished Area1651 sqft |
| TypeHouse | Utility WaterWell |
| Access TypeYear-round access | AcreageYes |
| SewerSeptic System | Size Irregular6849 SQM |
| Level | Type | Dimensions |
|---|---|---|
| Second level | Bedroom | Measurements not available |
| Second level | Bedroom | Measurements not available |
| Second level | Bedroom | Measurements not available |
| Second level | 3pc Bathroom | Measurements not available |
| Basement | Family room | Measurements not available |
| Basement | Laundry room | Measurements not available |
| Basement | Storage | Measurements not available |
| Basement | Storage | Measurements not available |
| Main level | Living room | Measurements not available |
| Main level | Kitchen | Measurements not available |
| Main level | Dining room | Measurements not available |
Listing Office: EXIT Realty Associates
Data Provided by Greater Moncton REALTORS® du Grand Moncton
Last Modified :23/07/2024 07:39:08 AM
Powered by SoldPress.

























