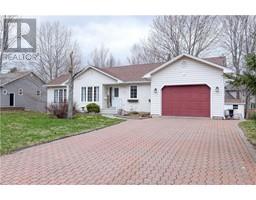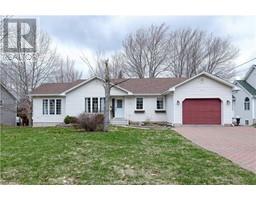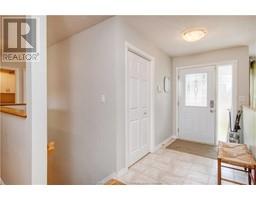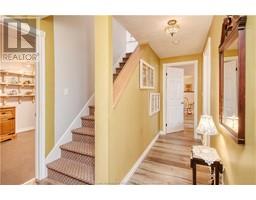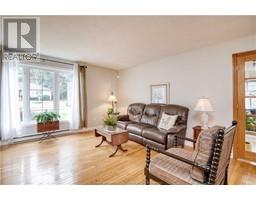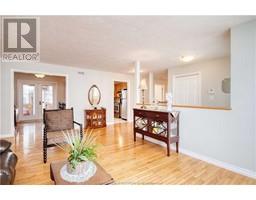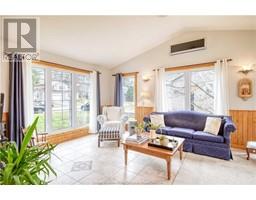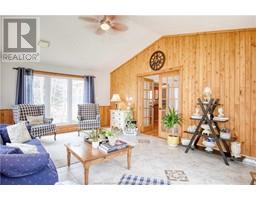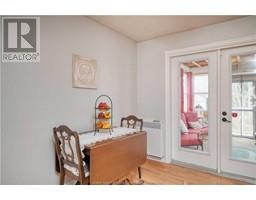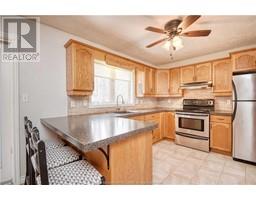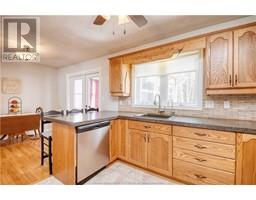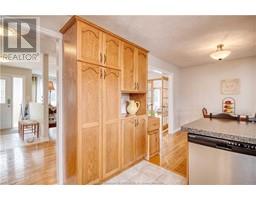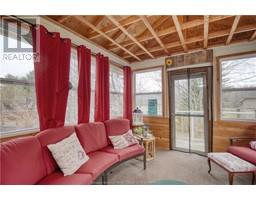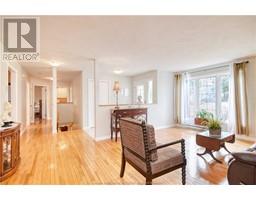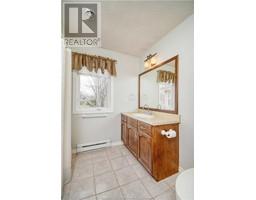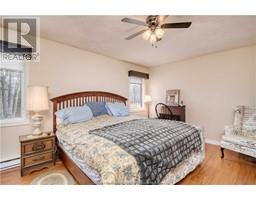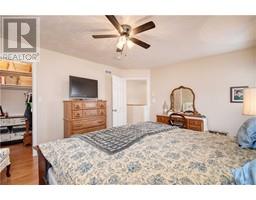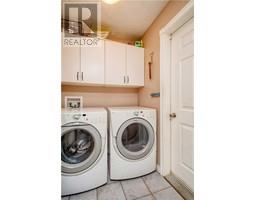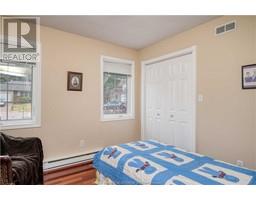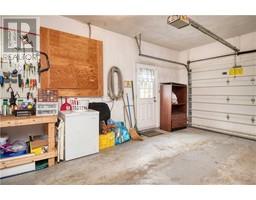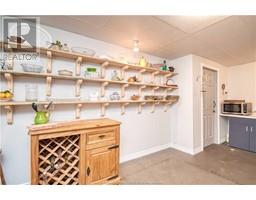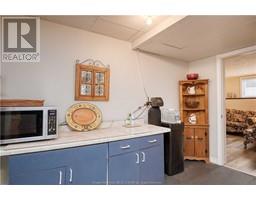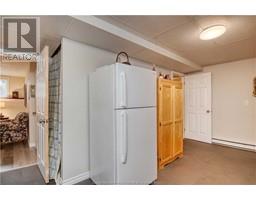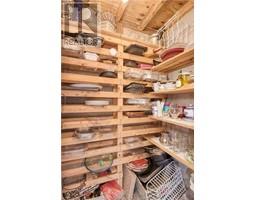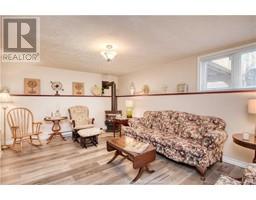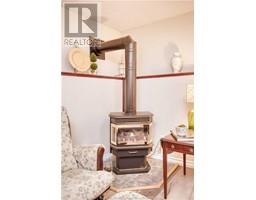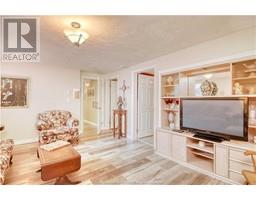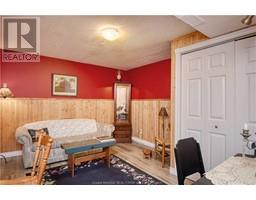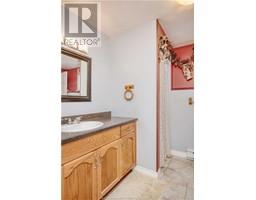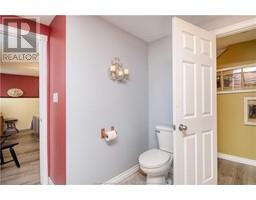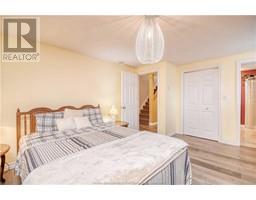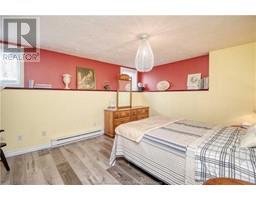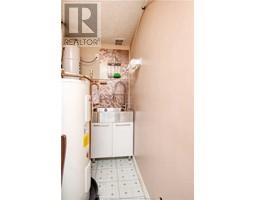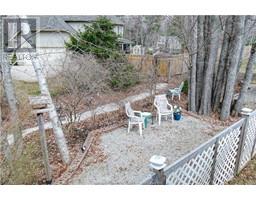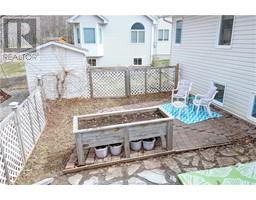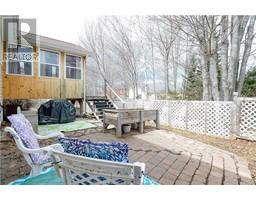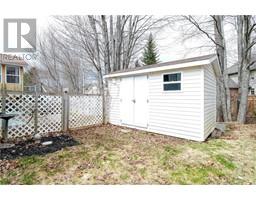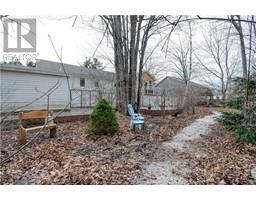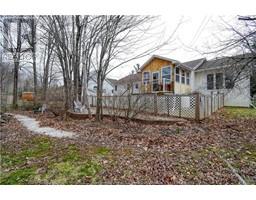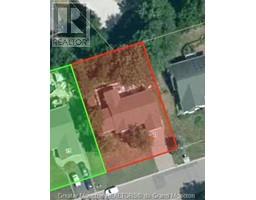| Bathrooms2 | Bedrooms3 |
| Property TypeSingle Family | Built in1997 |
| Building Area1644 square feet |
|
Welcome to 11 Glenforest Drive, a charming bungalow that offers a blend of comfort and elegance. This home features three bedrooms, two full bathrooms, and includes a single attached garage plus two sunrooms. The main floor boasts an open-concept layout with a formal living room, an eat-in kitchen, and a sunroom that provides a beautiful view of the fenced backyard. Additionally, theres a spacious living room extension with dramatic floor-to-ceiling windows. Down the hall find the large master bedroom, a 4-piece bathroom and a second bedroom. Practicalities are covered with a combined mudroom and laundry area leading to the garage. The lower level offers a third bedroom, a 3-piece bathroom, a cozy family room with a propane stove for those chilly evenings, a fourth non-conforming bedroom, ample storage space, and a small cold-room. Numerous updates throughout the house elevate this already impressive residence. Call Today for Your Personal Showing! (id:24320) Please visit : Multimedia link for more photos and information |
| Amenities NearbyChurch, Public Transit | CommunicationHigh Speed Internet |
| EquipmentWater Heater | OwnershipFreehold |
| Rental EquipmentWater Heater | StorageStorage Shed |
| TransactionFor sale |
| Architectural StyleBungalow | Basement DevelopmentFinished |
| BasementCommon (Finished) | Constructed Date1997 |
| Exterior FinishVinyl siding | FlooringCeramic Tile, Hardwood |
| FoundationConcrete | Bathrooms (Half)0 |
| Bathrooms (Total)2 | Heating FuelElectric, Propane |
| HeatingBaseboard heaters, Heat Pump | Size Interior1644 sqft |
| Storeys Total1 | Total Finished Area2920 sqft |
| TypeHouse | Utility WaterMunicipal water |
| Access TypeYear-round access | AmenitiesChurch, Public Transit |
| Landscape FeaturesLandscaped | SewerMunicipal sewage system |
| Size Irregular889 Square Meters |
| Level | Type | Dimensions |
|---|---|---|
| Basement | Utility room | 12.6x3.11 |
| Basement | Bedroom | 12x14.10 |
| Basement | 3pc Bathroom | 8.5x8.9 |
| Basement | Family room | 16.11x12.1 |
| Basement | Den | 13.8x11.10 |
| Basement | Storage | 18.1x9.5 |
| Main level | Living room | 19.1x12.11 |
| Main level | Family room | 13.4x19 |
| Main level | Kitchen | 9.5x20 |
| Main level | Sunroom | 10.10x11.8 |
| Main level | Foyer | 5.3x8.4 |
| Main level | 4pc Bathroom | 9.6x6.1 |
| Main level | Bedroom | 15.7x12.3 |
| Main level | Bedroom | 10x10.1 |
| Main level | Laundry room | 6.4x5 |
Listing Office: EXIT Realty Associates
Data Provided by Greater Moncton REALTORS® du Grand Moncton
Last Modified :01/05/2024 09:38:35 PM
Powered by SoldPress.

