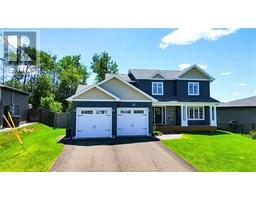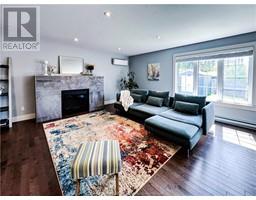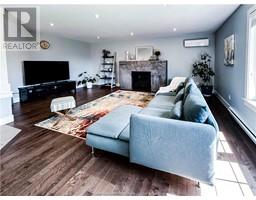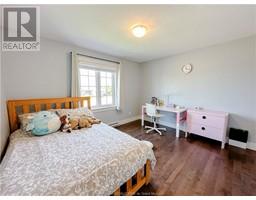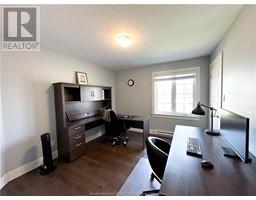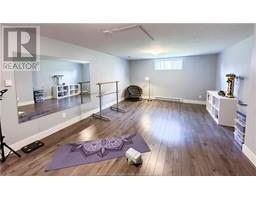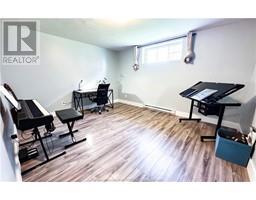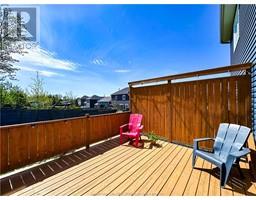| Bathrooms4 | Bedrooms5 |
| Property TypeSingle Family | Built in2016 |
| Building Area2323 square feet |
|
**OPEN HOUSE June 6th from 6:00 pm to 8:00 pm**Welcome to 11 Kesmark! Nestled in the peaceful Ryan Ridge Estates on a tranquil cul-de-sac, this exquisite 2-story home, built in 2016, exudes modern elegance and convenience. Featuring a spacious attached double garage, this home offers a total of 5 bedrooms, including a finished basement with an additional bedroom. The open-concept design flows effortlessly into the main-level living room, adorned with a custom propane fireplace. The heart of this home is the dream kitchen, boasting a hidden walk-in pantry, sleek quartz countertops, and an impressive island. A powder room and access to the heated 2-car garage add to the main floor's functionality. Ascend to the second floor to find the luxurious Master suite, complete with a walk-in closet and a full ensuite bathroom. This level also houses three more well-appointed bedrooms, a family bathroom, and a separate laundry room for your convenience. The partially finished basement extends the living space, featuring a large family room, a bedroom, a half bathroom and ample storage or future bedroom options. Outside, enjoy the privacy of a fully fenced backyard, complemented by a 10 x 12 storage shed. This will be your dream home. Seize this opportunity by scheduling your private viewing today! (id:24320) Please visit : Multimedia link for more photos and information |
| Amenities NearbyPublic Transit, Shopping | CommunicationHigh Speed Internet |
| EquipmentWater Heater | FeaturesLevel lot, Paved driveway |
| OwnershipFreehold | Rental EquipmentWater Heater |
| TransactionFor sale |
| AmenitiesStreet Lighting | Architectural StyleContemporary |
| Basement DevelopmentPartially finished | BasementFull (Partially finished) |
| Constructed Date2016 | CoolingAir exchanger |
| Exterior FinishStone, Vinyl siding | Fireplace PresentYes |
| Fire ProtectionSmoke Detectors | FlooringHardwood, Laminate, Ceramic |
| FoundationConcrete | Bathrooms (Half)2 |
| Bathrooms (Total)4 | Heating FuelElectric, Propane |
| HeatingBaseboard heaters, Heat Pump | Size Interior2323 sqft |
| Storeys Total2 | Total Finished Area3016 sqft |
| TypeHouse | Utility WaterMunicipal water |
| Access TypeYear-round access | AmenitiesPublic Transit, Shopping |
| FenceFence | Landscape FeaturesLandscaped |
| SewerMunicipal sewage system | Size Irregular738.7 Square Metres |
| Level | Type | Dimensions |
|---|---|---|
| Second level | 5pc Bathroom | Measurements not available |
| Second level | Bedroom | Measurements not available |
| Second level | Bedroom | Measurements not available |
| Second level | Bedroom | Measurements not available |
| Second level | Bedroom | Measurements not available |
| Second level | 4pc Ensuite bath | Measurements not available |
| Third level | Laundry room | Measurements not available |
| Basement | Family room | Measurements not available |
| Basement | Bedroom | Measurements not available |
| Basement | 2pc Bathroom | Measurements not available |
| Basement | Utility room | Measurements not available |
| Basement | Storage | Measurements not available |
| Main level | Foyer | Measurements not available |
| Main level | Living room | Measurements not available |
| Main level | Family room | Measurements not available |
| Main level | Kitchen | Measurements not available |
| Main level | Dining room | Measurements not available |
| Main level | 2pc Bathroom | Measurements not available |
Listing Office: Platinum Atlantic Realty Inc.
Data Provided by Greater Moncton REALTORS® du Grand Moncton
Last Modified :06/06/2024 07:39:11 AM
Powered by SoldPress.

