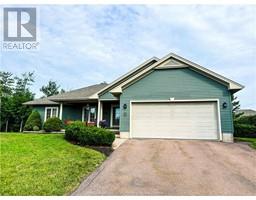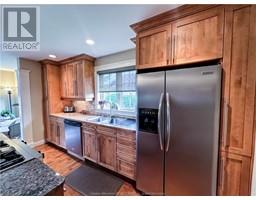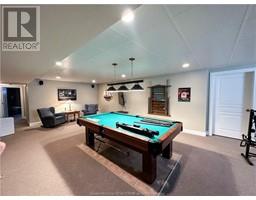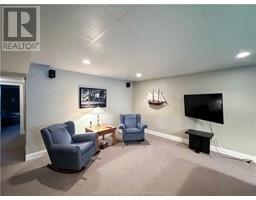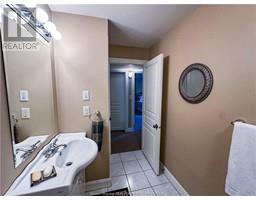| Bathrooms3 | Bedrooms3 |
| Property TypeSingle Family | Building Area1884 square feet |
|
Welcome to 11 Lefay Court, an exquisite executive bungalow in a highly sought-after neighborhood. Upon entering, you'll be greeted by a welcoming entrance that leads to a comfortable living area adorned with charming details. The main floor boasts a fantastic kitchen with a cozy sitting area, a walk-in pantry, a beautiful sun porch, an office, a conveniently located laundry room, and a primary bedroom featuring an ensuite bathroom and a walk-in closet. Step outside to a beautiful deck, perfect for enjoying the outdoors. The lower level offers a spacious family room, two additional bedrooms, and a bathroom with a shower. Additionally, you'll find several storage rooms as well as a workshop-style room. The property is meticulously landscaped, providing a perfect oasis for relaxation. This home has been extremely well maintained, with quality finishes throughout, and is ready for a new family to move in and make it their own. (id:24320) |
| EquipmentWater Heater | OwnershipFreehold |
| Rental EquipmentWater Heater | TransactionFor sale |
| Architectural StyleBungalow | FoundationConcrete |
| Bathrooms (Half)1 | Bathrooms (Total)3 |
| Heating FuelNatural gas | HeatingHeat Pump |
| Size Interior1884 sqft | Storeys Total1 |
| Total Finished Area3384 sqft | TypeHouse |
| Utility WaterMunicipal water |
| Access TypeYear-round access | SewerMunicipal sewage system |
| Size Irregular818 Square Meters |
| Level | Type | Dimensions |
|---|---|---|
| Basement | Family room | 33.8x15.10 |
| Basement | 3pc Bathroom | 5x12.2 |
| Basement | Bedroom | 13x15.10 |
| Basement | Bedroom | 14x13.10 |
| Basement | Storage | 16.5x5.8 |
| Main level | 2pc Bathroom | 6.2x3.8 |
| Main level | Office | 12x12.8 |
| Main level | Laundry room | 4.2x7.1 |
| Main level | Kitchen | 14.8x14.1 |
| Main level | Family room | 15.4x18.8 |
| Main level | Dining room | 9.8x18.8 |
| Main level | Enclosed porch | 11.4x7.8 |
| Main level | Bedroom | 13x18 |
| Main level | 4pc Ensuite bath | 8x12.8 |
Listing Office: Colliers International New Brunswick
Data Provided by Greater Moncton REALTORS® du Grand Moncton
Last Modified :18/07/2024 07:39:02 AM
Powered by SoldPress.

