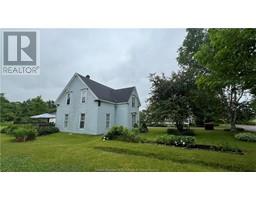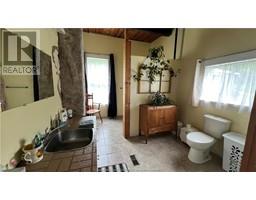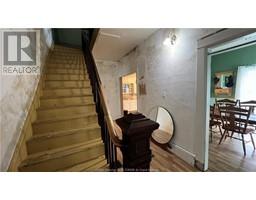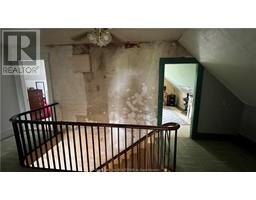| Bathrooms1 | Bedrooms4 |
| Property TypeSingle Family | Building Area1787 square feet |
|
Are you looking for affordable rural living in a great location? Welcome to 11 Maple, this 4 bedroom 1 bathroom large farmhouse is filled with character. Offering 2 lots with 0.86 acres on a quiet side street. Private back yard with hot tub, fire pit and large mature trees. Inside the home is a work in progress and requires some finishing TLC, however it is off to a great start. With high exposed ceiling beams, main level laundry, tons of living space this home has so much potential. The area is quiet, private and in a welcoming community. Riverside Albert has tons to offer, such as school, salon, wellness clinic & pharmacy, all within the community. Also located close to Alma and the Hopewell Rocks along with several tourist shops. Contact your REALTOR® today to book a showing. (id:24320) |
| Amenities NearbyChurch, Golf Course, Shopping | EquipmentWater Heater |
| OwnershipFreehold | Rental EquipmentWater Heater |
| StructurePatio(s) | TransactionFor sale |
| AppliancesHot Tub | Basement DevelopmentUnfinished |
| BasementCommon (Unfinished) | Exterior FinishVinyl siding |
| FlooringVinyl, Laminate | FoundationStone |
| Bathrooms (Half)0 | Bathrooms (Total)1 |
| Heating FuelOil | HeatingForced air |
| Size Interior1787 sqft | Storeys Total2 |
| Total Finished Area1787 sqft | TypeHouse |
| Utility WaterMunicipal water |
| Access TypeYear-round access | AmenitiesChurch, Golf Course, Shopping |
| SewerMunicipal sewage system | Size Irregular0.86 acres |
| Level | Type | Dimensions |
|---|---|---|
| Second level | Bedroom | 12.09x10.07 |
| Second level | Bedroom | 13.03x10.03 |
| Second level | Bedroom | 13.01x11.05 |
| Second level | Bedroom | 12.08x10.06 |
| Main level | Foyer | 10.09x8.02 |
| Main level | Kitchen | 11.05x17.06 |
| Main level | Dining room | 12.02x12.09 |
| Main level | Living room | 13x14.01 |
| Main level | 3pc Bathroom | 13.04x9.05 |
| Main level | Foyer | 5.04x11.09 |
Listing Office: Keller Williams Capital Realty
Data Provided by Greater Moncton REALTORS® du Grand Moncton
Last Modified :26/06/2024 08:16:30 PM
Powered by SoldPress.



















































