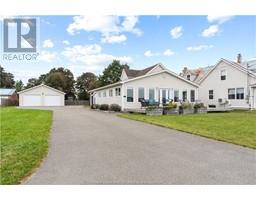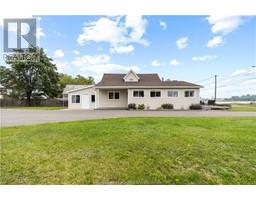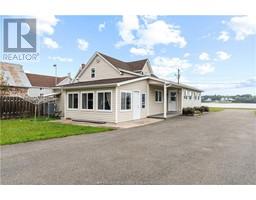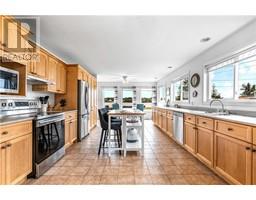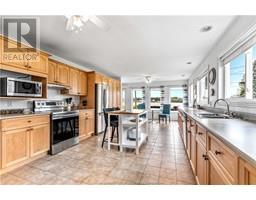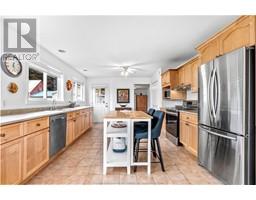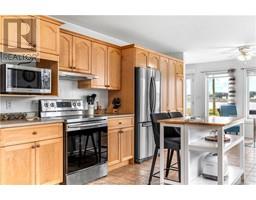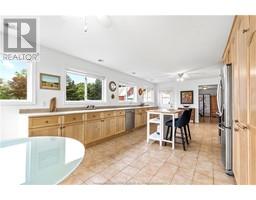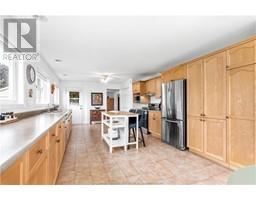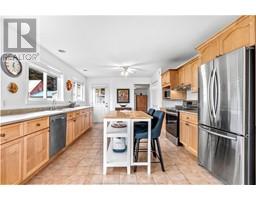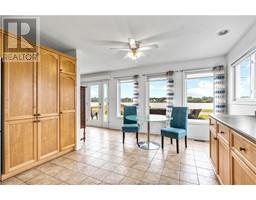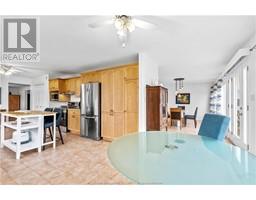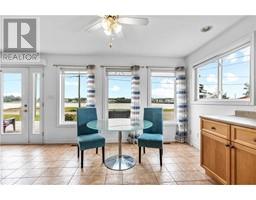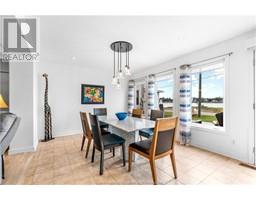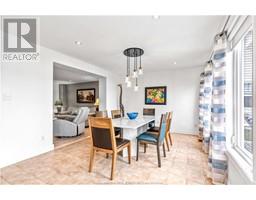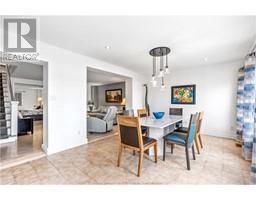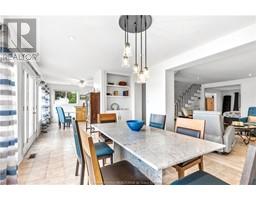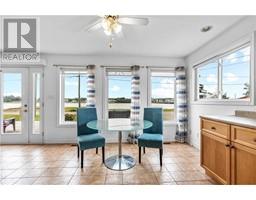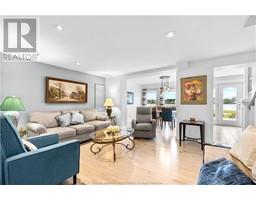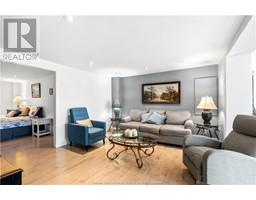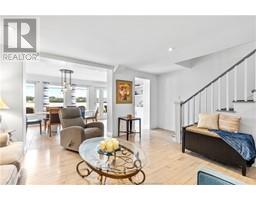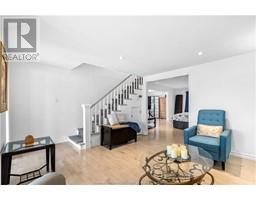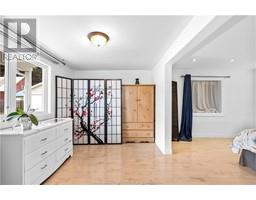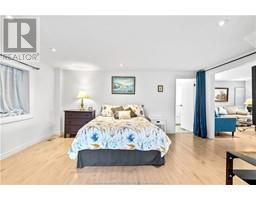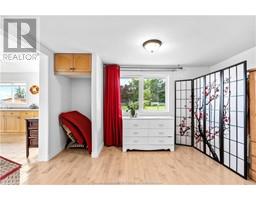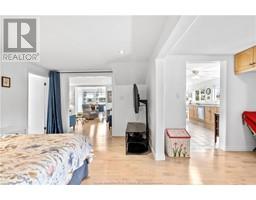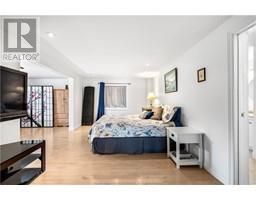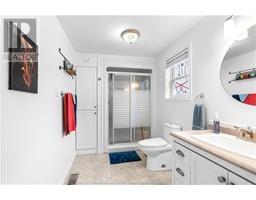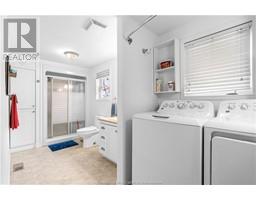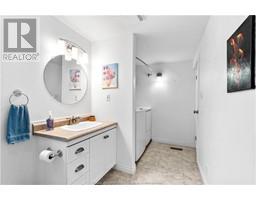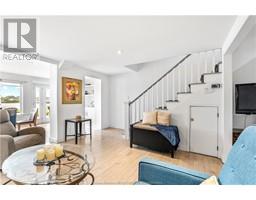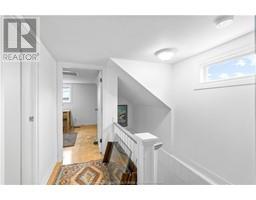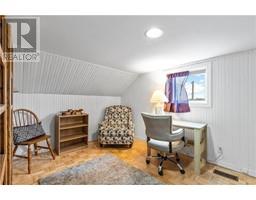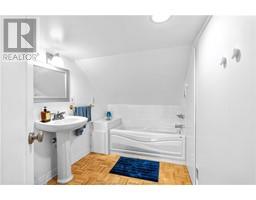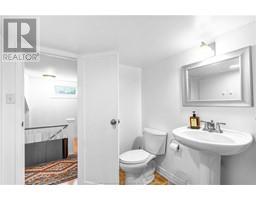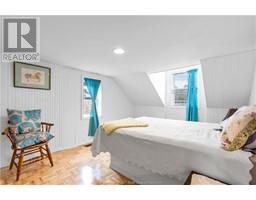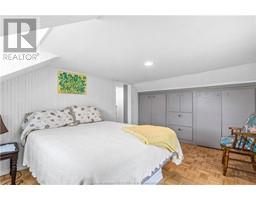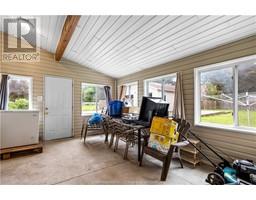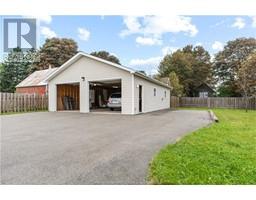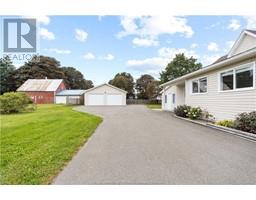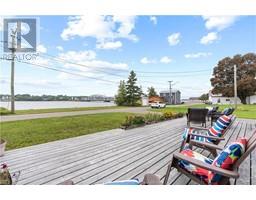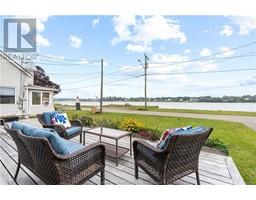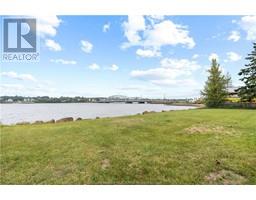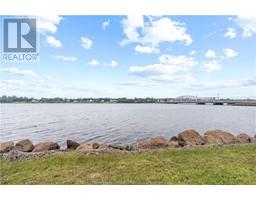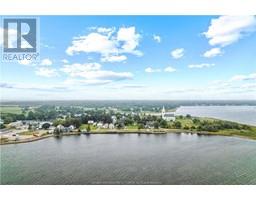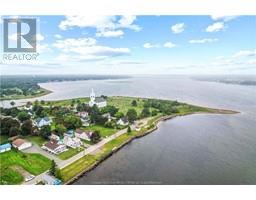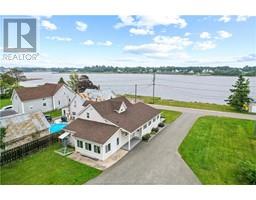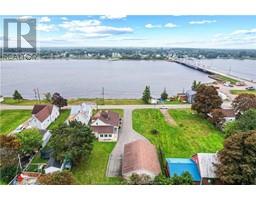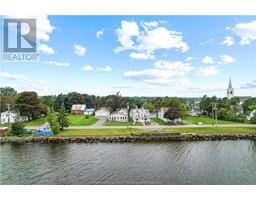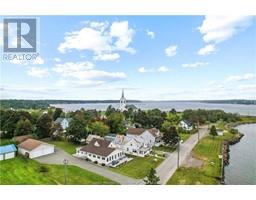| Bathrooms2 | Bedrooms2 |
| Property TypeSingle Family | Building Area1644 square feet |
|
Welcome to 11 North Street. This WATERFRONT Rexton home has it all! Paved Driveway, Central air, Huge detached 2 car garage and a property line that runs right down to the waters edge. Main floor features a large kitchen with lots of counter space for all your cooking needs that leads to the dining room area. Beautiful living room, 3pc bathroom (with laundry) and bedroom (could also be converted into an office) complete the main floor. Second floor features two lovely bedrooms and a 3pc bathroom. Just beyond your front porch and enjoy the tremendous boating on the Richibucto River! Only a 10 min boat ride to the Ocean and sandy beaches with the warmest waters north of Virginia! Pride of ownership is evident in this fantastic property that can be enjoyed as get away or year round home! Call today to book a showing! (id:24320) |
| Amenities NearbyChurch, Marina, Shopping | FeaturesPaved driveway, Drapery Rods |
| OwnershipFreehold | TransactionFor sale |
| ViewView of water | WaterfrontWaterfront |
| AmenitiesStreet Lighting | BasementCrawl space |
| CoolingCentral air conditioning | Exterior FinishVinyl siding |
| FixtureDrapes/Window coverings | FlooringVinyl, Hardwood |
| FoundationConcrete | Bathrooms (Half)0 |
| Bathrooms (Total)2 | HeatingHeat Pump |
| Size Interior1644 sqft | Storeys Total1.5 |
| Total Finished Area1644 sqft | TypeHouse |
| Utility WaterWell |
| Access TypeYear-round access | AmenitiesChurch, Marina, Shopping |
| Landscape FeaturesLandscaped | SewerMunicipal sewage system |
| Size Irregular1338 SQ Meters |
| Level | Type | Dimensions |
|---|---|---|
| Second level | Bedroom | 14.01x10.2 |
| Second level | Bedroom | 12.95x9.5 |
| Second level | 3pc Bathroom | 9.4x6.33 |
| Main level | Kitchen | 13.4x28.4 |
| Main level | Dining room | 15.11x11.1 |
| Main level | Living room | 13.7x13.5 |
| Main level | Other | 16.1x11.2 |
| Main level | Other | 13.2x8.9 |
| Main level | 3pc Bathroom | 6.3x13.3 |
| Main level | Storage | 16.05x12.55 |
| Main level | Utility room | 9.6x8.9 |
Listing Office: Keller Williams Capital Realty
Data Provided by Greater Moncton REALTORS® du Grand Moncton
Last Modified :22/04/2024 11:03:11 AM
Powered by SoldPress.

