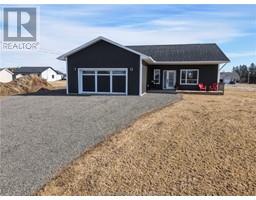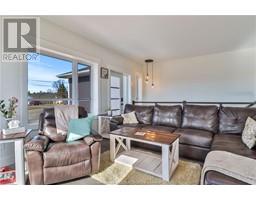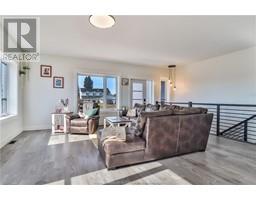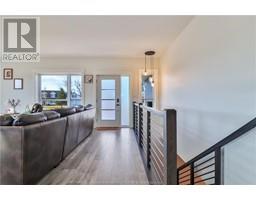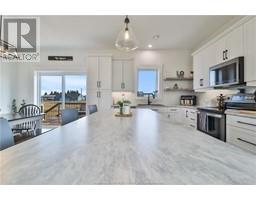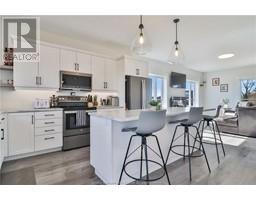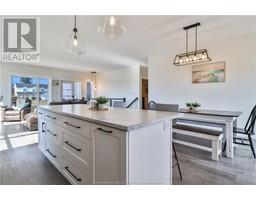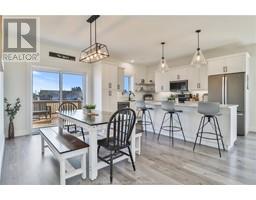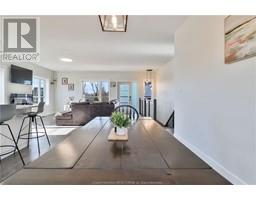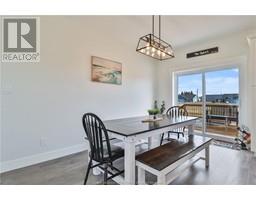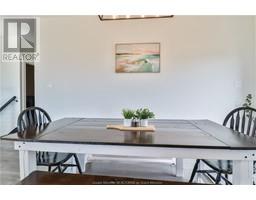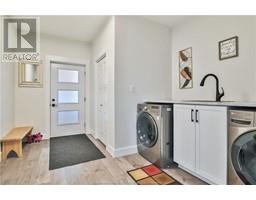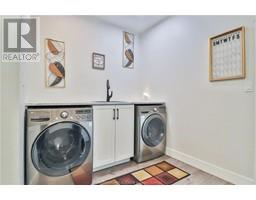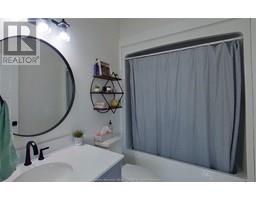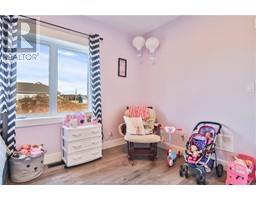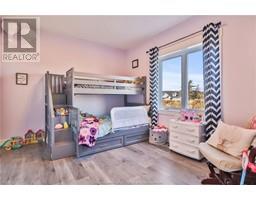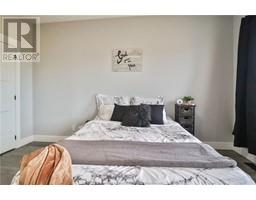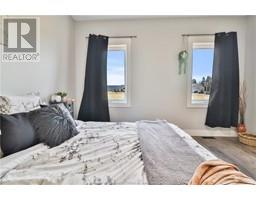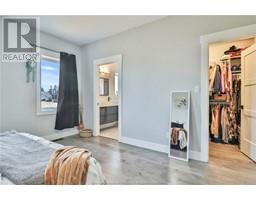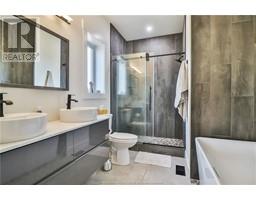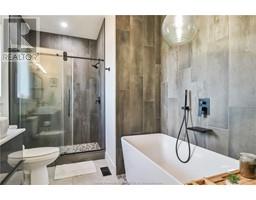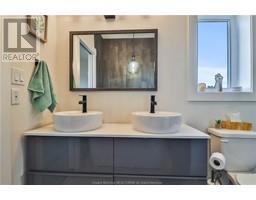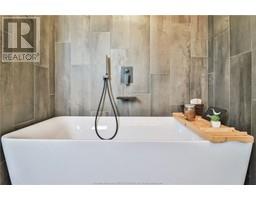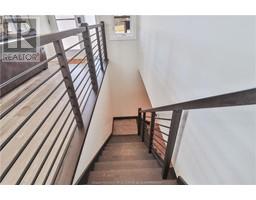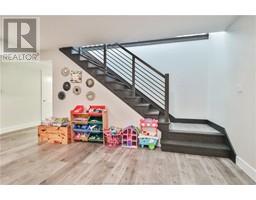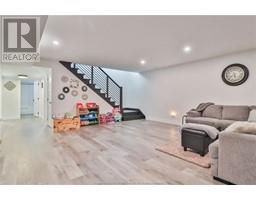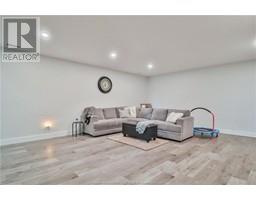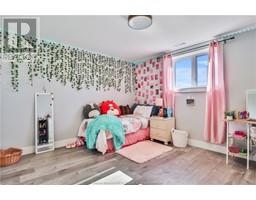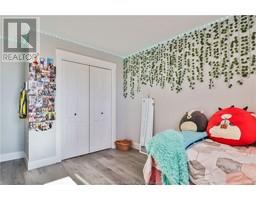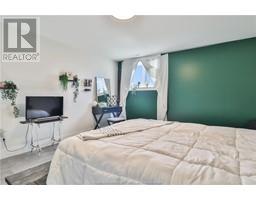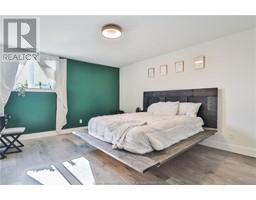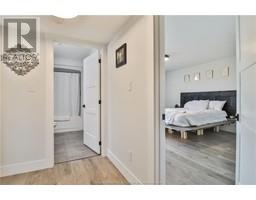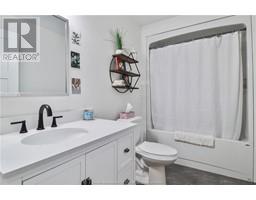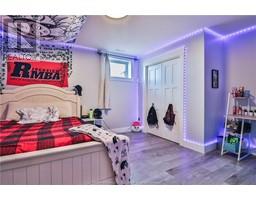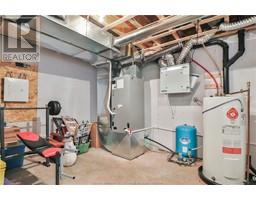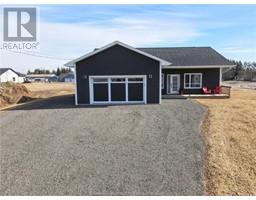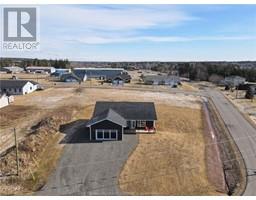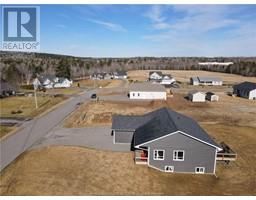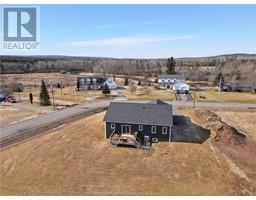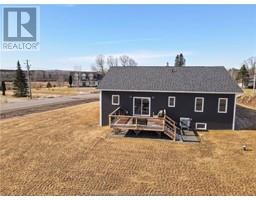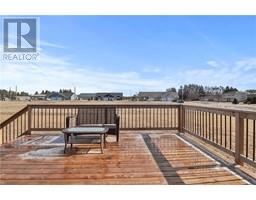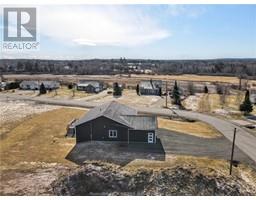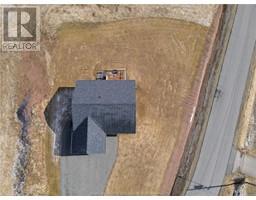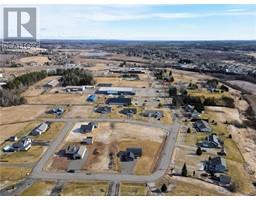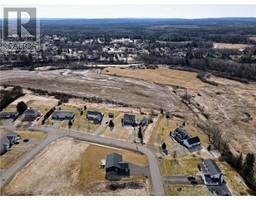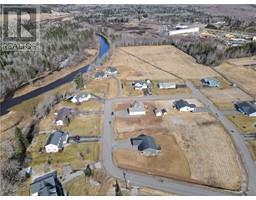| Bathrooms3 | Bedrooms5 |
| Property TypeSingle Family | Built in2023 |
| Building Area1412 square feet |
|
Welcome to this stunning ICF bungalow, built in 2023, nestled in a desirable neighborhood within walking distance to all the village amenities including the school, arena, and pool. As you step inside, you're greeted by an inviting open-concept main level boasting 10-foot ceilings, where the kitchen seamlessly flows into the spacious dining and living room. The kitchen features a large island, perfect for gathering with family and friends, and offers access to a rear deck from the dining area, filling the space with natural light. Convenience is key with a spacious mudroom equipped with laundry, ideal for keeping the home tidy and organized. The main level also includes a family bathroom and two bedrooms, including the luxurious primary bedroom complete with a spa-like ensuite and dual closets, one of which is a walk-in. Descend to the finished basement, where you'll find a cozy family room, three additional bedrooms, and another full bathroom, providing ample space for guests or growing families. This home is equipped with climate control for year-round comfort and is wired for a generator, offering peace of mind during any weather event. Don't miss the opportunity to make this meticulously crafted, energy-efficient home your own. Schedule your showing today and experience the epitome of modern living in a prime location. (id:24320) Please visit : Multimedia link for more photos and information |
| Amenities NearbyChurch, Shopping | CommunicationHigh Speed Internet |
| EquipmentWater Heater | FeaturesCentral island |
| OwnershipFreehold | Rental EquipmentWater Heater |
| TransactionFor sale |
| AmenitiesStreet Lighting | Architectural StyleBungalow |
| Constructed Date2023 | CoolingAir exchanger |
| FlooringCeramic Tile, Laminate | FoundationConcrete |
| Bathrooms (Half)0 | Bathrooms (Total)3 |
| Heating FuelElectric | HeatingForced air, Heat Pump |
| Size Interior1412 sqft | Storeys Total1 |
| Total Finished Area2631 sqft | TypeHouse |
| Utility WaterWell |
| Access TypeYear-round access | AmenitiesChurch, Shopping |
| SewerMunicipal sewage system | Size Irregular1542 Sq M |
| Level | Type | Dimensions |
|---|---|---|
| Basement | Family room | Measurements not available |
| Basement | Bedroom | Measurements not available |
| Basement | Bedroom | Measurements not available |
| Basement | Bedroom | Measurements not available |
| Basement | 4pc Bathroom | Measurements not available |
| Main level | Mud room | Measurements not available |
| Main level | Kitchen | Measurements not available |
| Main level | Living room | Measurements not available |
| Main level | 4pc Bathroom | Measurements not available |
| Main level | Bedroom | Measurements not available |
| Main level | Bedroom | Measurements not available |
| Main level | 4pc Ensuite bath | Measurements not available |
Listing Office: RE/MAX Quality Real Estate Inc.
Data Provided by Greater Moncton REALTORS® du Grand Moncton
Last Modified :22/04/2024 11:02:42 AM
Powered by SoldPress.

