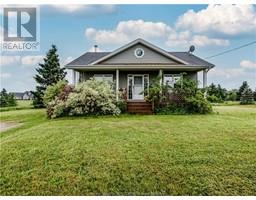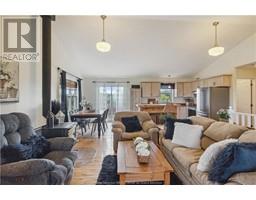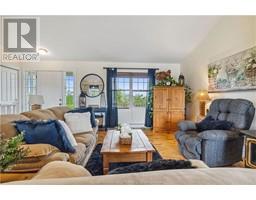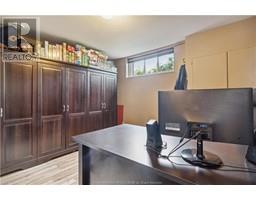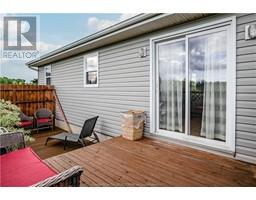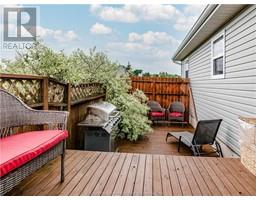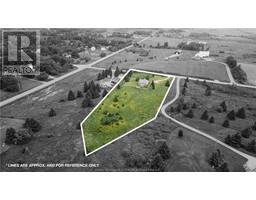| Bathrooms1 | Bedrooms4 |
| Property TypeSingle Family | Built in2006 |
| Building Area832 square feet |
|
Welcome to 11 Station Road in the charming town of Sackville! This 1664 total sq/ft home is perfectly perched on a hill, offering panoramic views of your very own 2+ acres of property. Upon entering you are greeted with a cozy living room featuring cathedral ceilings and a wood burning stove perfect for those cold winter days. The rear of the house hosts the eat-in kitchen with a patio door leading to the back deck. The main level is complete with a primary bedroom with walk in closet and a 4-pc bathroom. The basement offers plenty of space featuring a family room, two spacious bedrooms with ample closet space, and an additional bedroom currently used as a home office. Outside, enjoy the cozy front porch and a large, private back deck. This picturesque property provides easy access to Highway 2 and is just 5 minutes from Sackville, with Moncton and Costco approx. 30 minutes away. Dont miss this opportunity, schedule your private showing today! (id:24320) |
| CommunicationHigh Speed Internet | EquipmentWater Heater |
| FeaturesLevel lot | OwnershipFreehold |
| Rental EquipmentWater Heater | StorageStorage Shed |
| TransactionFor sale |
| Architectural StyleBungalow | Basement DevelopmentFinished |
| BasementCommon (Finished) | Constructed Date2006 |
| CoolingAir exchanger | Exterior FinishVinyl siding |
| FlooringCeramic Tile, Hardwood, Laminate | FoundationConcrete |
| Bathrooms (Half)0 | Bathrooms (Total)1 |
| Heating FuelElectric | HeatingBaseboard heaters, Wood Stove |
| Size Interior832 sqft | Storeys Total1 |
| Total Finished Area1664 sqft | TypeHouse |
| Utility WaterDrilled Well, Well |
| Access TypeYear-round access | AcreageYes |
| Landscape FeaturesLandscaped | SewerSeptic System |
| Size Irregular2.17 acres |
| Level | Type | Dimensions |
|---|---|---|
| Basement | Family room | 15.4x12.1 |
| Basement | Bedroom | 12.1x10.6 |
| Basement | Bedroom | 11.1x10.6 |
| Basement | Bedroom | 11.1x10.4 |
| Main level | Living room | 19.6x15.8 |
| Main level | Kitchen | 19.6x9.1 |
| Main level | Bedroom | 12.5x11.1 |
| Main level | 4pc Bathroom | 8.5x5.1 |
Listing Office: RE/MAX Avante
Data Provided by Greater Moncton REALTORS® du Grand Moncton
Last Modified :03/07/2024 08:09:21 AM
Powered by SoldPress.

