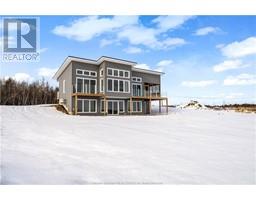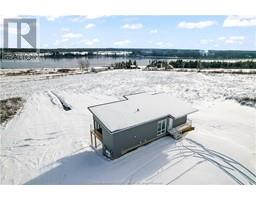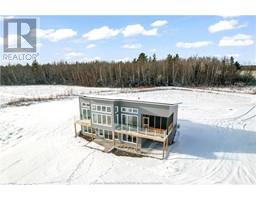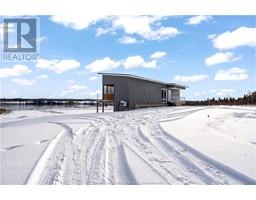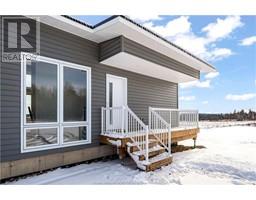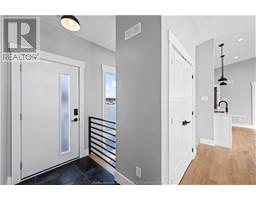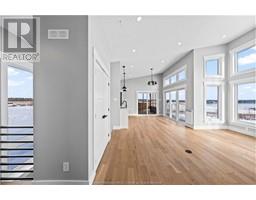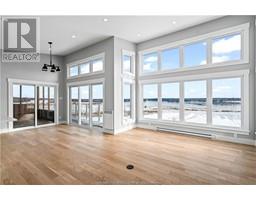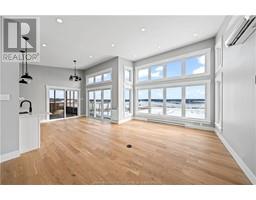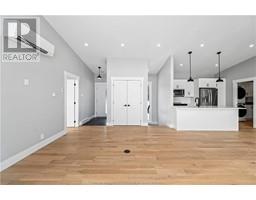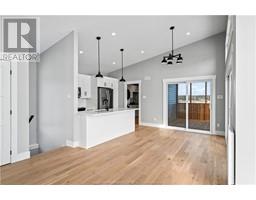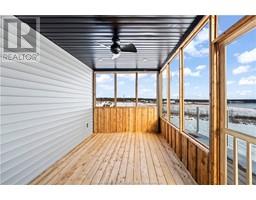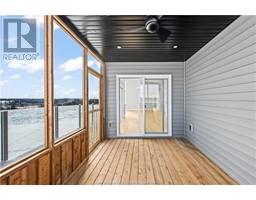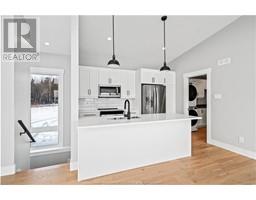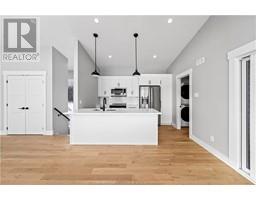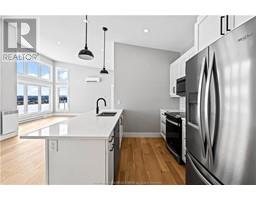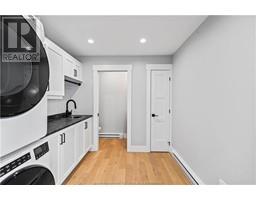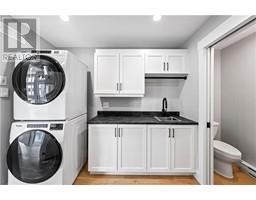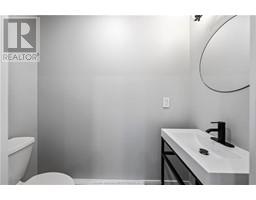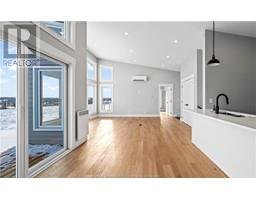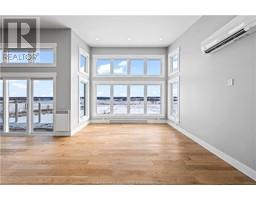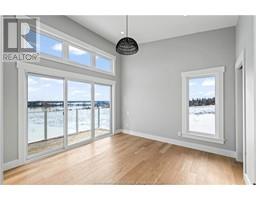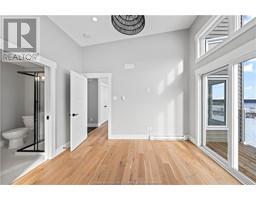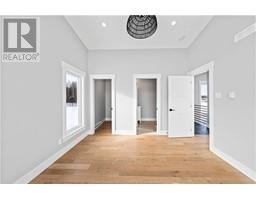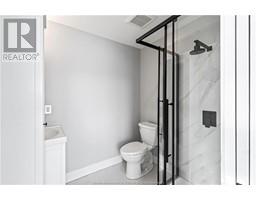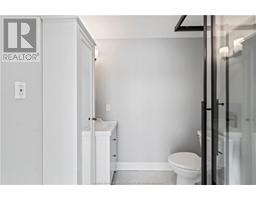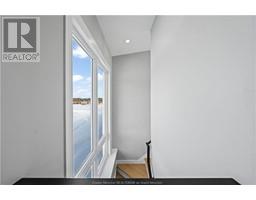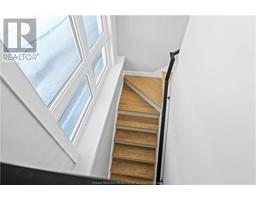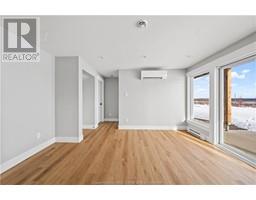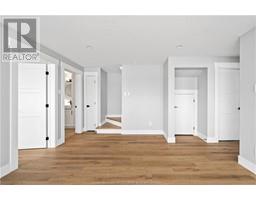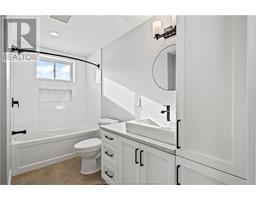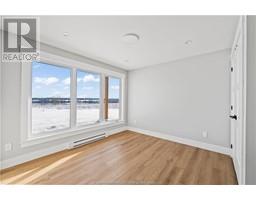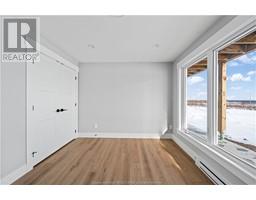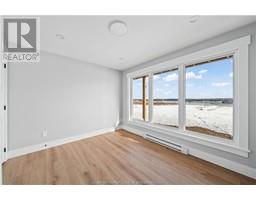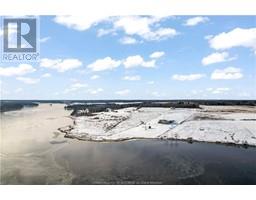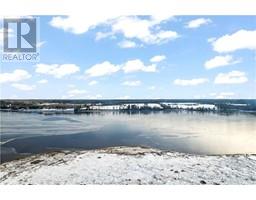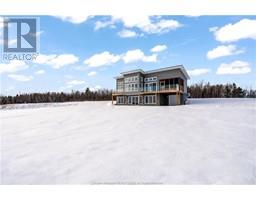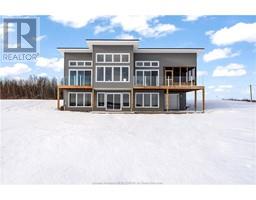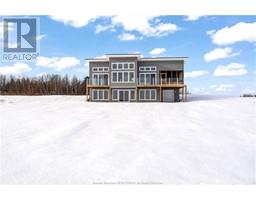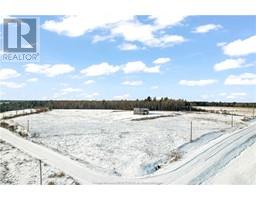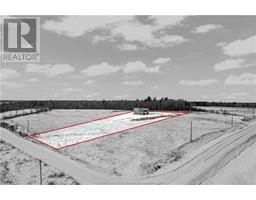| Bathrooms3 | Bedrooms3 |
| Property TypeSingle Family | Built in2023 |
| Building Area1162 square feet |
|
Welcome to 11 Ted's Lane, a stunning new construction completed in 2023, nestled in the picturesque Bass River with breathtaking water views. This thoughtfully designed 3-bedroom, 2.5-bathroom bungalow boasts a walkout finished basement, presenting an unparalleled water views for comfortable and elegant year round or seasonal living. As you step inside, the heart of the home reveals itself in a spacious and modern kitchen adorned with quartz countertops and equipped stainless steel appliances. The open-concept design seamlessly flows into the living area, where floor-to-ceiling windows frame breathtaking panoramic views of the serene Bass River with patio doors inviting you to the glass railing patio. Engineered hardwood floors add warmth and sophistication to the living space. The well-appointed layout includes a large laundry room & powder room. The Primary bedroom, 3pc ensuite bath & walk-in closet complete the main level. Additionally, a bonus screened-in sunroom provides the perfect spot to enjoy the natural beauty of Bass River. The lower level offers a walkout patio, 2 additional bedrooms, 4pc bath and storage room. Situated on a generous 2.5-acre lot, this property includes deeded access to the water, allowing residents to fully embrace the waterfront lifestyle. Don't miss the opportunity to make this exceptional property your own, where modern amenities and breathtaking views harmonize to create a truly unique living experience. Call your REALTOR® today! (id:24320) Please visit : Multimedia link for more photos and information |
| EquipmentWater Heater | FeaturesCentral island |
| OwnershipFreehold | Rental EquipmentWater Heater |
| StructurePatio(s) | TransactionFor sale |
| ViewView of water |
| AppliancesDishwasher | Architectural StyleBungalow |
| Basement DevelopmentFinished | BasementFull (Finished) |
| Constructed Date2023 | CoolingAir exchanger |
| Exterior FinishVinyl siding | FlooringCeramic Tile, Vinyl, Hardwood |
| Bathrooms (Half)1 | Bathrooms (Total)3 |
| Heating FuelElectric | HeatingBaseboard heaters, Heat Pump |
| Size Interior1162 sqft | Storeys Total1 |
| Total Finished Area1792 sqft | TypeHouse |
| Utility WaterWell |
| Access TypeYear-round access | AcreageYes |
| SewerSeptic System | Size Irregular9790 Square Meters |
| Level | Type | Dimensions |
|---|---|---|
| Basement | Family room | 14.10x12.11 |
| Basement | 4pc Bathroom | 10.10x6.1 |
| Basement | Bedroom | 10.10x10.11 |
| Basement | Bedroom | 11.5x8.3 |
| Basement | Storage | 11.5x7.5 |
| Main level | Kitchen | 11.16x10.11 |
| Main level | Dining room | 11.16x7.5 |
| Main level | Living room | 16.11x12.10 |
| Main level | Bedroom | 12.2x11.7 |
| Main level | 3pc Ensuite bath | 6.8x5.10 |
| Main level | Sunroom | 12.3x8.10 |
| Main level | 2pc Bathroom | Measurements not available |
Listing Office: EXIT Realty Associates
Data Provided by Greater Moncton REALTORS® du Grand Moncton
Last Modified :22/04/2024 11:04:26 AM
Powered by SoldPress.

