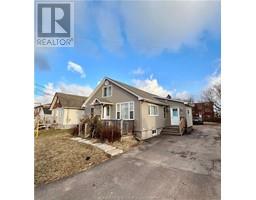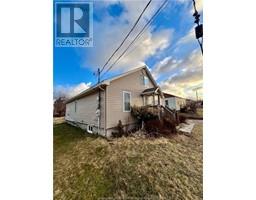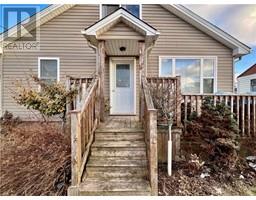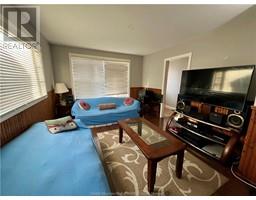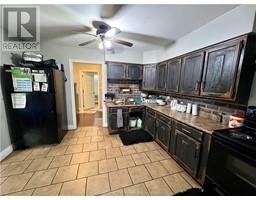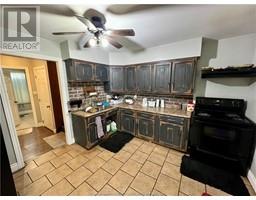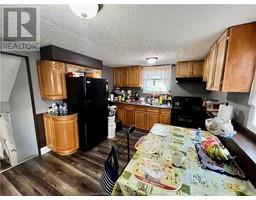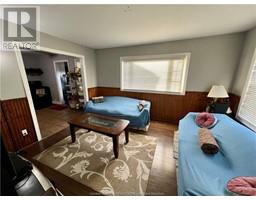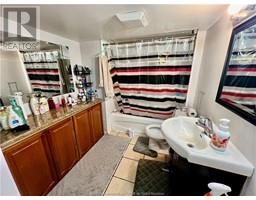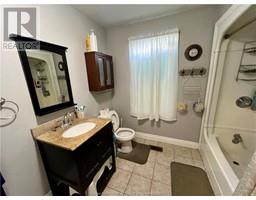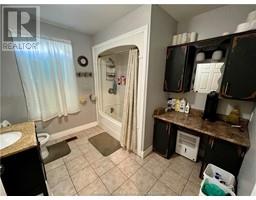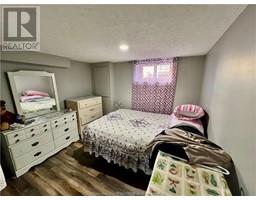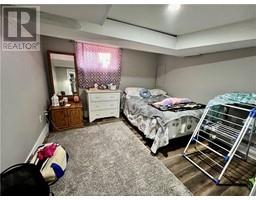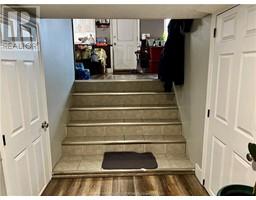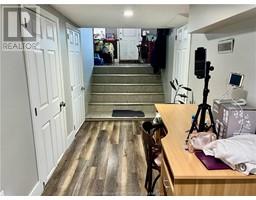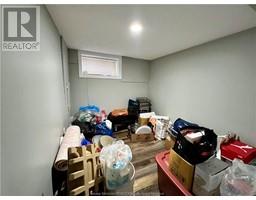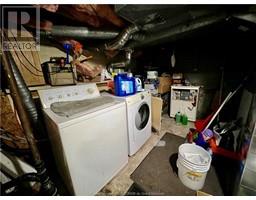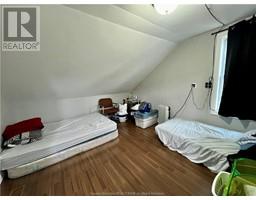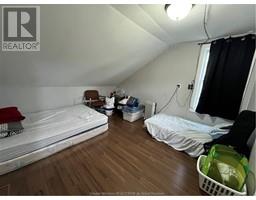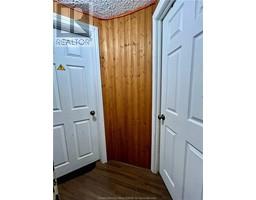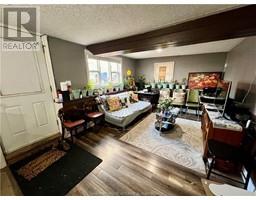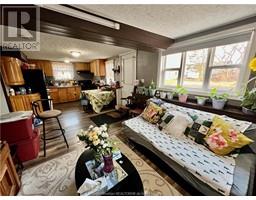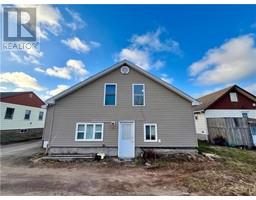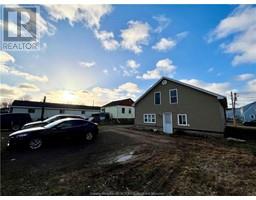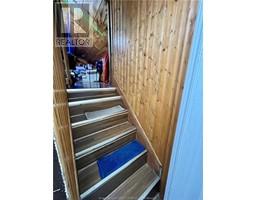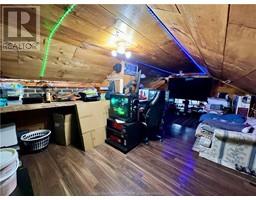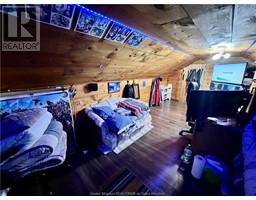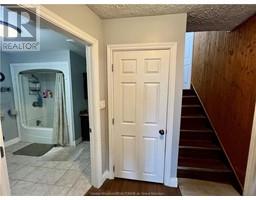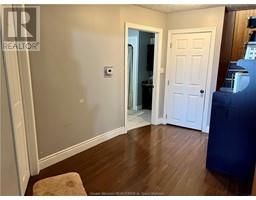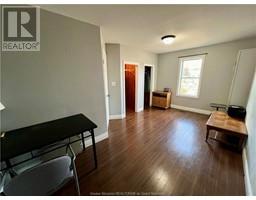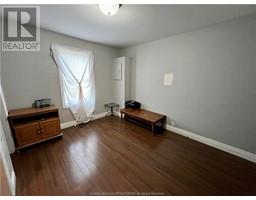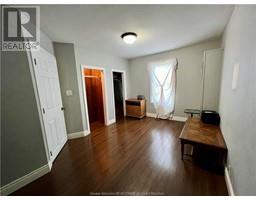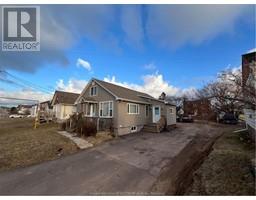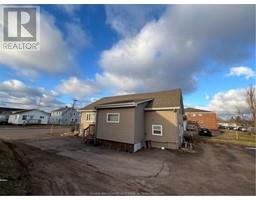| Bathrooms2 | Bedrooms6 |
| Property TypeSingle Family | Built in1976 |
| Building Area1900 square feet |
|
Welcome to 110 Connolly Street, in Moncton's east end. Whether you're looking for your next investment property or an income helper, this home offers 2 full units. The main unit features an open concept living-room kitchen, large bedroom, 4-piece bathroom and laundry on the main level. The second level offers 2 bedrooms, while the 4th bedroom is found on the 3rd level; this space could also be used as a rec room or additional living room. The 2nd unit offers a walk-out entry to the back with a main level kitchen/living room combo. This space opens up nicely to the basement which features 3 bedrooms, Conforming windows have been recenlty added in 2 of the bedrooms. This unit also offers a 4-piece bathroom and laundry room. Nestled on a quiet street just off of Elmwood Drive, this home is close to many amenities. Home is currently tenant occupied, but will be vacant upon closing. Book your showing today! (id:24320) |
| Amenities NearbyChurch, Public Transit, Shopping | CommunicationHigh Speed Internet |
| EquipmentWater Heater | OwnershipFreehold |
| Rental EquipmentWater Heater | TransactionFor sale |
| Architectural Style3 Level | Basement DevelopmentFinished |
| BasementCommon (Finished) | Constructed Date1976 |
| Exterior FinishVinyl siding | FlooringCeramic Tile, Laminate |
| FoundationConcrete | Bathrooms (Half)0 |
| Bathrooms (Total)2 | Heating FuelElectric |
| HeatingForced air | Size Interior1900 sqft |
| Total Finished Area2800 sqft | TypeHouse |
| Utility WaterMunicipal water |
| Access TypeYear-round access | AmenitiesChurch, Public Transit, Shopping |
| SewerMunicipal sewage system | Size Irregular581 SQ Meters |
| Level | Type | Dimensions |
|---|---|---|
| Second level | Bedroom | 12x11 |
| Second level | Bedroom | 12.6x11 |
| Third level | Bedroom | 21x12 |
| Basement | 4pc Bathroom | Measurements not available |
| Basement | Bedroom | Measurements not available |
| Basement | Bedroom | Measurements not available |
| Basement | Other | Measurements not available |
| Main level | Kitchen | 10.10x11.10 |
| Main level | Living room | 13.7x10.11 |
| Main level | Bedroom | 9.5x16.4 |
| Main level | 4pc Bathroom | 9.4x9 |
| Main level | Kitchen | Measurements not available |
| Main level | Living room | Measurements not available |
Listing Office: EXIT Realty Associates
Data Provided by Greater Moncton REALTORS® du Grand Moncton
Last Modified :24/04/2024 11:19:54 AM
Powered by SoldPress.

