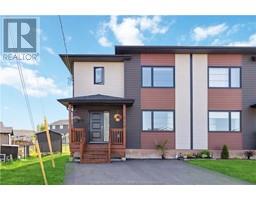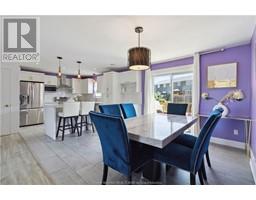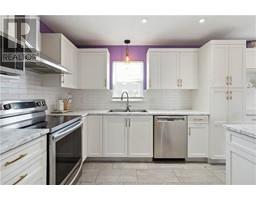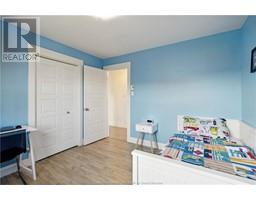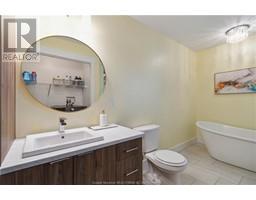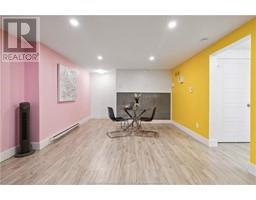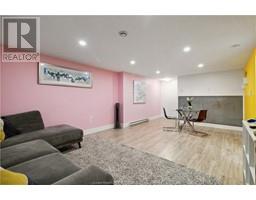| Bathrooms3 | Bedrooms4 |
| Property TypeSingle Family | Built in2019 |
| Building Area1402 square feet |
|
This is your OPPORTUNITY to own a beautifully appointed semi-detached home in DIEPPE, within walking distance of two schools and daycare. 110 Des Peupliers is located close to everything you could possibly need. The curbside appeal is lovely and modern, with a double paved driveway and a newly fenced in back yard. As you enter the home, the living room is large and open with an abundance of windows. The main level is all open concept with large dining area, a seated island, white cabinets, back splash and gold handles. There is a 2 pc powder room on this level as well. Sliding doors lead you from the dining area to the spacious deck overlooking the large back yard. There is a newly built storage building anchored with Postec here for all your outdoor items. Upstairs you will find a large master bedroom with walk in closet. Two additional bright bedrooms are found here with large closets. The family bathroom has a large stand alone soaker tub and a separate tiled shower. Laundry is also on the upper level for your convenience. In the lower level, you will find a family room, a 4 pc bathroom and a fourth bedroom, along with generous storage spaces. This home is available for a quick closing! Be in your new home before school starts in September. Call Realtor today to book your private viewing! (id:24320) Please visit : Multimedia link for more photos and information |
| Amenities NearbyChurch, Golf Course, Public Transit, Shopping | EquipmentWater Heater |
| FeaturesCentral island, Paved driveway | OwnershipFreehold |
| Rental EquipmentWater Heater | StorageStorage Shed |
| TransactionFor sale |
| AppliancesCentral Vacuum | Constructed Date2019 |
| Construction Style AttachmentSemi-detached | CoolingAir exchanger |
| Exterior FinishVinyl siding | Fireplace PresentYes |
| FlooringCeramic Tile, Hardwood, Laminate | FoundationConcrete |
| Bathrooms (Half)1 | Bathrooms (Total)3 |
| Heating FuelElectric | HeatingBaseboard heaters, Heat Pump |
| Size Interior1402 sqft | Storeys Total2 |
| Total Finished Area2061 sqft | TypeHouse |
| Utility WaterMunicipal water |
| Access TypeYear-round access | AmenitiesChurch, Golf Course, Public Transit, Shopping |
| SewerMunicipal sewage system | Size Irregular535.1 Square Metres |
| Level | Type | Dimensions |
|---|---|---|
| Second level | Bedroom | 14.3x11.0 |
| Second level | Bedroom | 10.10x10.8 |
| Second level | Bedroom | 10.10x10.6 |
| Second level | 5pc Bathroom | 12.11x11.10 |
| Basement | Family room | 13.1x24.1 |
| Basement | Bedroom | 10.0x13.11 |
| Basement | 4pc Bathroom | 5.1x5.1 |
| Basement | Storage | 10.0x9.7 |
| Main level | Living room | 18.8x13.4 |
| Main level | Dining room | 10.8x9.9 |
| Main level | Kitchen | 10.8x14.7 |
| Main level | 2pc Bathroom | 6.1x6.10 |
| Main level | Foyer | 5.5x10.8 |
Listing Office: Keller Williams Capital Realty
Data Provided by Greater Moncton REALTORS® du Grand Moncton
Last Modified :01/08/2024 10:59:44 AM
Powered by SoldPress.

