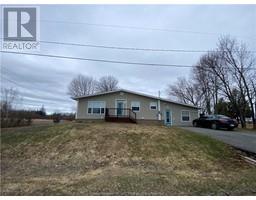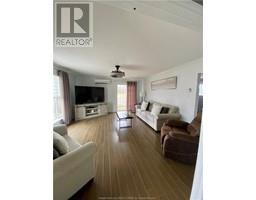| Bathrooms2 | Bedrooms2 |
| Property TypeSingle Family | Lot Size820 square feet |
| Building Area1140 square feet |
|
Welcome to 1105 Mercury in Bathurst! This charming home boasts a prime location within walking distance to the water, offering a serene and picturesque setting. Inside, both levels are flooded with natural light and boast spaciousness, thanks to extensive renovations. The open-concept kitchen is a highlight, ideal for entertaining. Additionally, there's unfinished space on the main level with tremendous potential and two exits for accessibility. Past Upgrades include a new electric panel, two heat pumps, a durable 30-year shingle roof, gutters with drain pipes, drain tiles, a sump pump, and efficient spray foam insulation. Completing the package is a front paved driveway for added convenience. Don't miss the opportunity to call this meticulously maintained home yours! (id:24320) |
| EquipmentWater Heater | OwnershipFreehold |
| Rental EquipmentWater Heater | TransactionFor sale |
| Architectural StyleBungalow | Basement DevelopmentFinished |
| BasementCommon (Finished) | Bathrooms (Half)0 |
| Bathrooms (Total)2 | Heating FuelElectric |
| HeatingBaseboard heaters, Heat Pump | Size Interior1140 sqft |
| Storeys Total1 | Total Finished Area2280 sqft |
| TypeHouse | Utility WaterMunicipal water |
| Size Total820 sqft|under 1/2 acre | Access TypeYear-round access |
| SewerMunicipal sewage system | Size Irregular820 |
| Level | Type | Dimensions |
|---|---|---|
| Basement | Other | 16x7.4 |
| Basement | Family room | 11.6x34.6 |
| Basement | 3pc Bathroom | Measurements not available |
| Basement | Laundry room | 10.1x7.8 |
| Main level | Living room | 14.5x16.8 |
| Main level | Bedroom | 12.4x12.5 |
| Main level | Other | 8.6x8.7 |
| Main level | 3pc Bathroom | Measurements not available |
| Main level | Kitchen | 16.6x10.9 |
| Main level | Bedroom | 11.10x12.5 |
Listing Office: RE/MAX Avante
Data Provided by Greater Moncton REALTORS® du Grand Moncton
Last Modified :06/06/2024 02:39:05 PM
Powered by SoldPress.


















