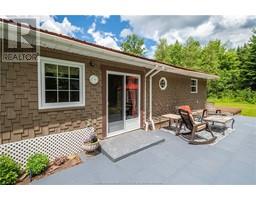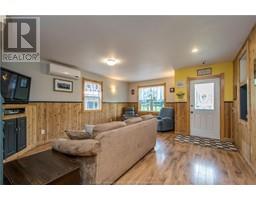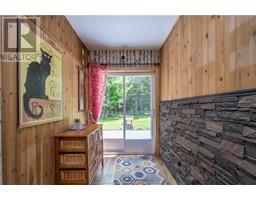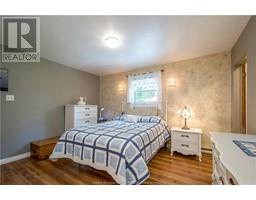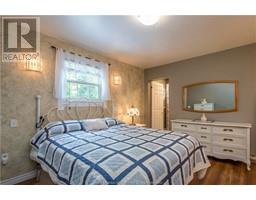| Bathrooms1 | Bedrooms2 |
| Property TypeSingle Family | Built in1994 |
| Building Area1170 square feet |
|
*accepted offer* Nestled in a tranquil countryside setting, 114 Upper Mountain invites you to experience the serene beauty of rural living. This charming bungalow, situated on a generous 1-acre lot, boasts 2 bedrooms and a well-appointed 3-piece bath, perfect for comfortable everyday living. A durable metal roof adds both aesthetic appeal and long-lasting protection against the elements. Step outside to discover a picturesque pond feature, ideal for relaxation and enjoying peaceful moments. Adjacent to the property, a detached garage offers convenient storage or workshop space. One of the highlights of this property is its unique neighborly viewthe adjacent pasture where cows and their babies peacefully graze, adding to the rustic charm and scenic atmosphere. For added convenience and peace of mind, a backup generator is installed, ensuring you're prepared for any unexpected power needs. Whether you're seeking a quiet retreat or a place to immerse yourself in nature's beauty, 114 Upper Mountain promises a lifestyle that harmonizes comfort with the tranquility of its surroundings. Don't miss out on the opportunity to make this countryside oasis your ownschedule your visit today and envision the possibilities of life at this country side home. (id:24320) |
| EquipmentPropane Tank, Water Heater | FeaturesLevel lot |
| OwnershipFreehold | Rental EquipmentPropane Tank, Water Heater |
| StorageStorage Shed | TransactionFor sale |
| Basement DevelopmentPartially finished | BasementCommon (Partially finished) |
| Constructed Date1994 | Exterior FinishBrick, Wood siding, Cedar Siding |
| Fire ProtectionSmoke Detectors | FixtureDrapes/Window coverings |
| FlooringCeramic Tile, Hardwood, Laminate | FoundationConcrete |
| Bathrooms (Half)0 | Bathrooms (Total)1 |
| Heating FuelElectric | HeatingBaseboard heaters, Heat Pump |
| Size Interior1170 sqft | Total Finished Area1695 sqft |
| TypeHouse | Utility WaterDrilled Well, Well |
| Access TypeYear-round access | AcreageYes |
| Landscape FeaturesLandscaped | SewerSeptic System |
| Size Irregular1 Acre | Surface WaterPond or Stream |
| Level | Type | Dimensions |
|---|---|---|
| Basement | Family room | 23.2x9.5 |
| Basement | Hobby room | 9.4x11.9 |
| Basement | Storage | 5x12.3 |
| Basement | Storage | 19.4x5 |
| Main level | Living room | 15x18.2 |
| Main level | Kitchen | 15.4x10.8 |
| Main level | Dining room | 8x8.9 |
| Main level | Bedroom | 13.3x13 |
| Main level | Bedroom | 8.8x10.7 |
| Main level | 4pc Bathroom | 13.10x7.4 |
| Main level | Laundry room | 9x13.6 |
Listing Office: Royal LePage Atlantic
Data Provided by Greater Moncton REALTORS® du Grand Moncton
Last Modified :02/07/2024 12:28:25 PM
Powered by SoldPress.




