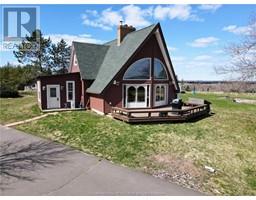| Bathrooms2 | Bedrooms3 |
| Property TypeSingle Family | Building Area1757 square feet |
|
Have you been dreaming of a home with LOADS OF CHARACTER & AMPLE OF SPACE? Look no further. **TWO DETACHED GARAGES**This home will be sure to check those boxes. This would make the perfect home for those who love privacy, nature or hobby farm perhaps!!! Walking in you will quickly fall in love with the cozy character. The large foyer will allow your entire family to enter with ease. There is a wood stove to keep you plenty toasty during out cold maritime winter months. The open concept Living and Dining room will allow you to entertain all your family and friends. Large windows will give you all the natural light. Towards the back of the home is a good size mudroom that enters into the Kitchen. A great amount of cabinet space will allow for all your kitchen storage needs and meal prep space. Down the hall you will find a 5PC bathroom, your primary bedroom and bedroom number 2 to complete this level. To the second floor you will discover a loft space/ office space. Another bedroom will be found as well and a 3PC bathroom. The basement houses the laundry space but is a blank canvas to put your finishes on that can allow more living space if needed. Outside you are surrounded by the serenity of nature! Enjoy your morning coffee or evening glass of wine enjoying this fine country living. PID subject to change on/or before closing. Call your REALTOR® today to see this one for yourself. (id:24320) Please visit : Multimedia link for more photos and information |
| EquipmentWater Heater | OwnershipFreehold |
| Rental EquipmentWater Heater | StorageStorage Shed |
| TransactionFor sale |
| Basement DevelopmentUnfinished | BasementCommon (Unfinished) |
| FoundationConcrete | Bathrooms (Half)0 |
| Bathrooms (Total)2 | Heating FuelElectric |
| HeatingForced air, Wood Stove | Size Interior1757 sqft |
| Storeys Total1.5 | Total Finished Area1757 sqft |
| TypeHouse | Utility WaterWell |
| Access TypeYear-round access | AcreageYes |
| SewerSeptic System | Size IrregularAPROX 6 Acres |
| Level | Type | Dimensions |
|---|---|---|
| Second level | Loft | Measurements not available |
| Second level | Bedroom | Measurements not available |
| Second level | 3pc Bathroom | Measurements not available |
| Main level | Foyer | Measurements not available |
| Main level | Living room | Measurements not available |
| Main level | Dining room | Measurements not available |
| Main level | Kitchen | Measurements not available |
| Main level | Mud room | Measurements not available |
| Main level | 5pc Bathroom | Measurements not available |
| Main level | Bedroom | Measurements not available |
| Main level | Bedroom | Measurements not available |
Listing Office: EXIT Realty Associates
Data Provided by Greater Moncton REALTORS® du Grand Moncton
Last Modified :01/08/2024 01:39:16 PM
Powered by SoldPress.














































