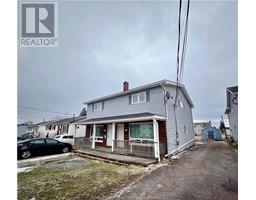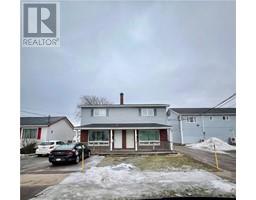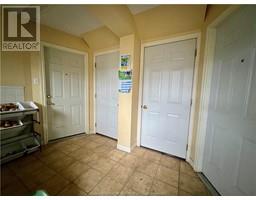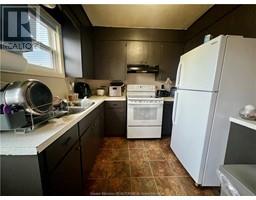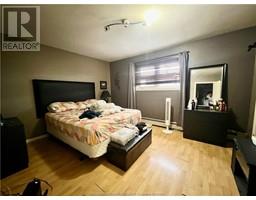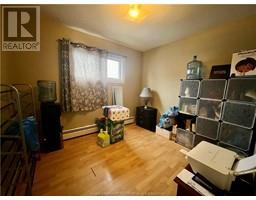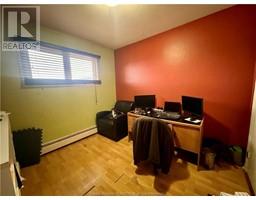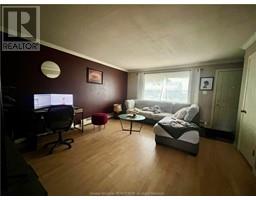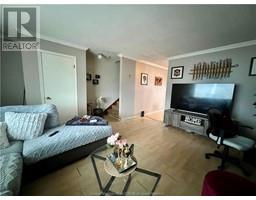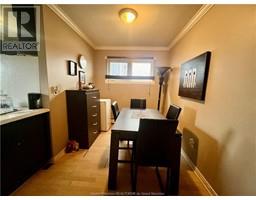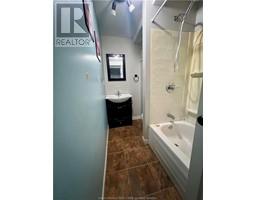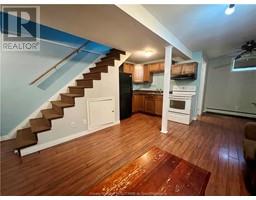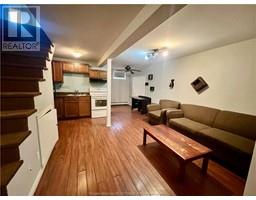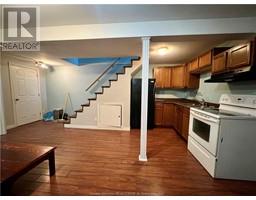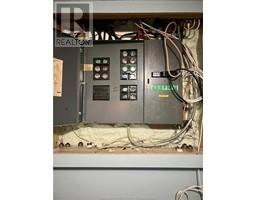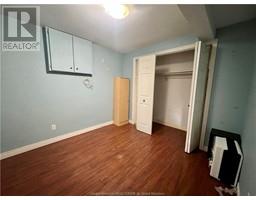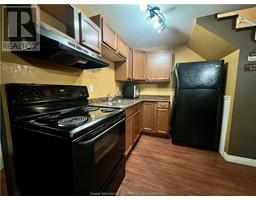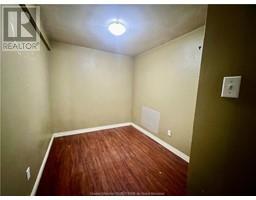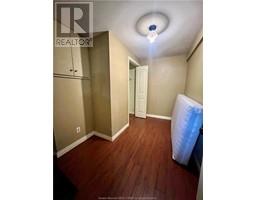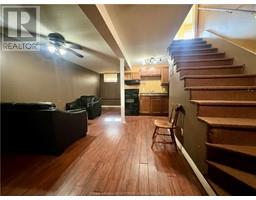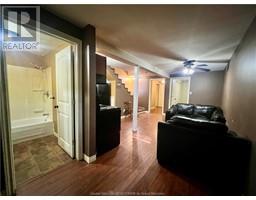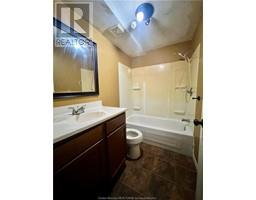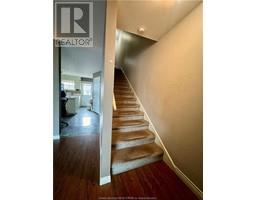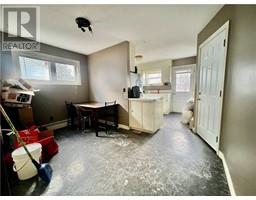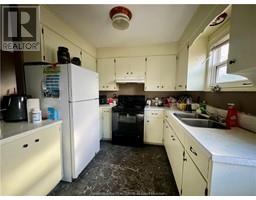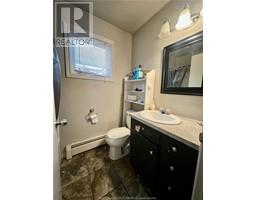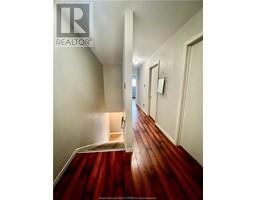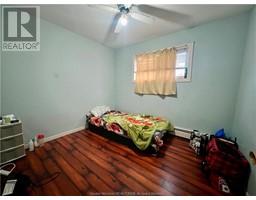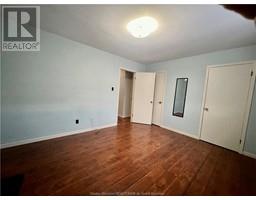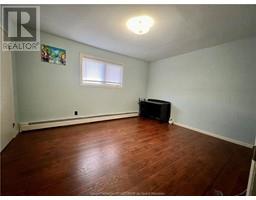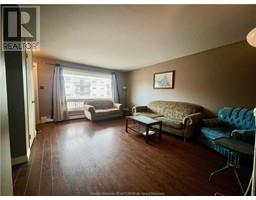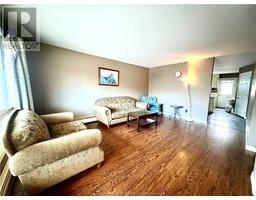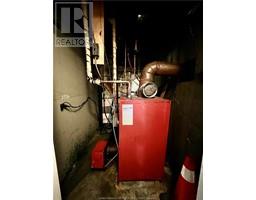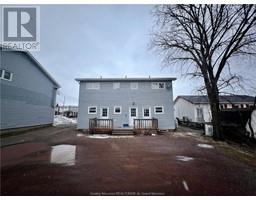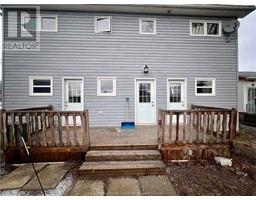| Bathrooms4 | Bedrooms6 |
| Property TypeMulti-family | Built in1971 |
| Building Area2250 square feet |
|
Welcome to 118-120 Vail Street. This side-by-side duplex in east Moncton offers two additional non-conforming units in the basement. The two conforming units feature a main level living room and kitchen. The upstairs units offer 3 bedrooms and a 4-piece bathroom. The two main units both have access from the front and back of the building. Enter through the backside of the building into your shared laundry area where you have access to all four units. The two basement units each offer a kitchen, bathroom and one non-conforming bedroom. The main units each have private parking in the front. There is also a shared parking lot at the back of the building. Please allow 24 hour notice for all bookings. (id:24320) |
| Amenities NearbyPublic Transit, Shopping | EquipmentWater Heater |
| FeaturesLevel lot, Paved driveway | OwnershipFreehold |
| Rental EquipmentWater Heater | TransactionFor sale |
| Constructed Date1971 | Exterior FinishBrick, Vinyl siding |
| FlooringCeramic Tile, Vinyl, Laminate | FoundationConcrete |
| Bathrooms (Half)0 | Bathrooms (Total)4 |
| Heating FuelOil | Size Interior2250 sqft |
| Total Finished Area3375 sqft | TypeDuplex |
| Utility WaterMunicipal water |
| Access TypeYear-round access | AmenitiesPublic Transit, Shopping |
| SewerMunicipal sewage system | Size Irregular581 Sq/M |
| Level | Type | Dimensions |
|---|---|---|
| Second level | 4pc Bathroom | Measurements not available |
| Second level | Bedroom | Measurements not available |
| Second level | Bedroom | Measurements not available |
| Second level | Bedroom | Measurements not available |
| Second level | 4pc Bathroom | Measurements not available |
| Second level | Bedroom | Measurements not available |
| Second level | Bedroom | Measurements not available |
| Second level | Bedroom | Measurements not available |
| Basement | Kitchen | Measurements not available |
| Basement | Kitchen | Measurements not available |
| Basement | Living room | Measurements not available |
| Basement | Living room | Measurements not available |
| Basement | 4pc Bathroom | Measurements not available |
| Basement | 4pc Bathroom | Measurements not available |
| Basement | Other | Measurements not available |
| Basement | Other | Measurements not available |
| Main level | Living room | Measurements not available |
| Main level | Kitchen | Measurements not available |
| Main level | Living room | Measurements not available |
| Main level | Kitchen | Measurements not available |
Listing Office: EXIT Realty Associates
Data Provided by Greater Moncton REALTORS® du Grand Moncton
Last Modified :22/04/2024 11:02:48 AM
Powered by SoldPress.

