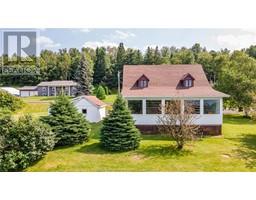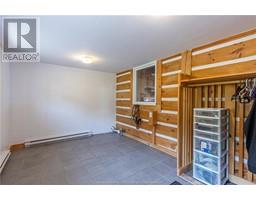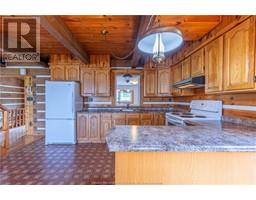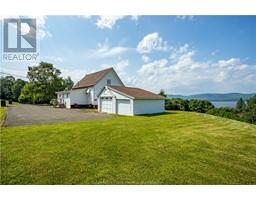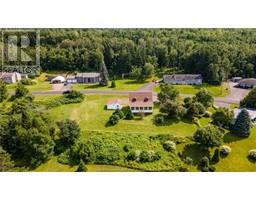| Bathrooms2 | Bedrooms3 |
| Property TypeSingle Family | Building Area2040 square feet |
|
QUICK CLOSING AVAILABLE // BEAUTIFUL VIEWS OF THE CHALEUR BAY & APPALACHIAN MOUNTAINS // MINISPLIT and so much more! Welcome to 12 Cormier Cresent in McLoads NB! Located at approximatly 5 minutes from Campbellton and all of its amenities, this beautiful home, originally built as a log home, will absolutely check all of your boxes! As you walk in, you will notice the extra large entryway with washer/dryer hookup, the beautiful wood finishings throughout and the OPEN CONCEPT kitchen/dining/living room area that leads straight to your EXTRA LARGE 4 season sunroom with breathtaking water views! Upstairs features an extra large primary bedroom with vaulted ceilings, a second bedroom and a newly finished 4 piece bathroom. Downstairs features a family room with brand new flooring, 1 bedroom and a 2 piece bathroom plus a seperate shower. Outside features a 2 door garage for all of your storage needs. Please call your favorite REALTOR® to book your very own private showing! (id:24320) |
| Amenities NearbyChurch, Golf Course, Marina | EquipmentWater Heater |
| FeaturesLighting, Paved driveway | OwnershipFreehold |
| Rental EquipmentWater Heater | TransactionFor sale |
| ViewView of water |
| AmenitiesStreet Lighting | Architectural Style2 Level |
| Basement DevelopmentFinished | BasementFull (Finished) |
| Exterior FinishVinyl siding | FlooringHardwood, Laminate, Ceramic |
| Bathrooms (Half)1 | Bathrooms (Total)2 |
| Heating FuelElectric | HeatingBaseboard heaters, Heat Pump |
| Size Interior2040 sqft | Total Finished Area2818 sqft |
| TypeHouse | Utility WaterWell |
| Access TypeYear-round access | AmenitiesChurch, Golf Course, Marina |
| SewerSeptic System | Size Irregular1957 Sq M |
| Level | Type | Dimensions |
|---|---|---|
| Second level | Bedroom | Measurements not available |
| Second level | Bedroom | Measurements not available |
| Second level | 4pc Bathroom | Measurements not available |
| Basement | Family room | Measurements not available |
| Basement | 2pc Bathroom | Measurements not available |
| Basement | Bedroom | Measurements not available |
| Main level | Foyer | Measurements not available |
| Main level | Kitchen | Measurements not available |
| Main level | Living room | Measurements not available |
| Main level | Sunroom | Measurements not available |
| Main level | Dining room | Measurements not available |
Listing Office: EXP Realty
Data Provided by Greater Moncton REALTORS® du Grand Moncton
Last Modified :17/07/2024 02:19:56 PM
Powered by SoldPress.

