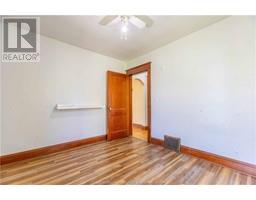| Bathrooms2 | Bedrooms5 |
| Property TypeSingle Family | Built in1942 |
| Building Area1760 square feet |
|
**TO EXPLORE THIS HOUSE IN 3D, CLICK ON MULTIMEDIA/VIDEO ICON.** 5 BEDROOM, 2 BATHROOM HOME WALKING DISTANCE TO MOUNT ALLISON UNIVERSITY AND DOWNTOWN! This home would make an ideal family home or income property, and sits on a dead-end street in a very desirable part of the downtown core. Through the front door is a vestibule leading to the large living room with fireplace, an arched doorway with original built-in cabinets leads to the dining room and kitchen with ample cabinetry. On the main floor are two large bedrooms and a full 4pc bathroom. The second floor had a dormer added in the back in approx. 1995 that added an additional 3 spacious bedrooms and a second full 3pc bathroom. There is also a walk-in storage closet from the hallway. A large lot with mature trees and a large storage shed. A fantastic location and solid home. (id:24320) Please visit : Multimedia link for more photos and information |
| EquipmentWater Heater | FeaturesLevel lot |
| OwnershipFreehold | Rental EquipmentWater Heater |
| TransactionFor sale |
| Basement DevelopmentUnfinished | BasementFull (Unfinished) |
| Constructed Date1942 | Exterior FinishVinyl siding |
| FlooringCeramic Tile, Hardwood, Laminate | FoundationConcrete |
| Bathrooms (Half)0 | Bathrooms (Total)2 |
| Heating FuelOil | HeatingForced air |
| Size Interior1760 sqft | Storeys Total1.5 |
| Total Finished Area1760 sqft | TypeHouse |
| Utility WaterMunicipal water |
| Access TypeYear-round access | Land DispositionCleared |
| Landscape FeaturesLandscaped | SewerMunicipal sewage system |
| Size Irregular809 square meters |
| Level | Type | Dimensions |
|---|---|---|
| Second level | Bedroom | 17.5x10.5 |
| Second level | Bedroom | 12.11x10.5 |
| Second level | Bedroom | 10.4x12.5 |
| Second level | 3pc Bathroom | 12x8.11 |
| Main level | Living room | 16.2x13.7 |
| Main level | Dining room | 9.10x13.11 |
| Main level | Kitchen | 9.5x13.11 |
| Main level | Bedroom | 11.8x10.11 |
| Main level | Bedroom | 11.8x10.2 |
| Main level | 4pc Bathroom | 7.7x7.1 |
Listing Office: RE/MAX Sackville Realty Ltd.
Data Provided by Greater Moncton REALTORS® du Grand Moncton
Last Modified :26/06/2024 09:49:01 AM
Powered by SoldPress.






































