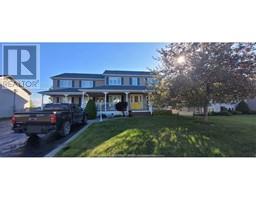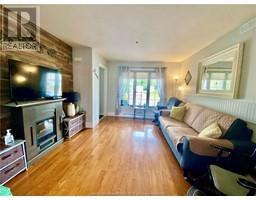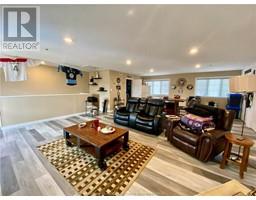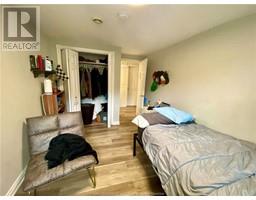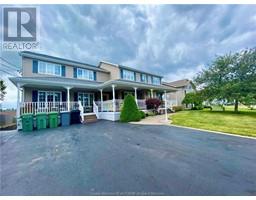| Bathrooms4 | Bedrooms9 |
| Property TypeSingle Family | Building Area3534 square feet |
|
This beautiful home in Shediac is a must SEE!Presenting an exceptional investment opportunity in Shediac, New Brunswick: a grand residence offering 9 bedrooms, 3 kitchens, and 4 living rooms. This meticulously maintained property boasts a stunning exterior complemented by a lovely inground pool and impeccably landscaped grounds. Ideally situated within walking distance of downtown, this expansive home is perfectly suited for a large family or as a lucrative income property. The multiple living areas and kitchens provide versatile spaces for various living arrangements or rental possibilities. With its prime location and impressive features, this property represents a rare chance to acquire a substantial residence in a desirable area of Shediac. (id:24320) |
| Amenities NearbyShopping | EquipmentPropane Tank, Water Heater |
| FeaturesPaved driveway | OwnershipFreehold |
| Rental EquipmentPropane Tank, Water Heater | TransactionFor sale |
| Exterior FinishVinyl siding | FlooringCeramic Tile, Hardwood, Laminate |
| FoundationConcrete | Bathrooms (Half)1 |
| Bathrooms (Total)4 | Heating FuelPropane |
| HeatingHeat Pump, Stove | Size Interior3534 sqft |
| Storeys Total2 | Total Finished Area5301 sqft |
| TypeHouse | Utility WaterMunicipal water |
| Access TypeYear-round access | AmenitiesShopping |
| Landscape FeaturesSprinkler system, Landscaped | SewerMunicipal sewage system |
| Size Irregular897 SQM |
| Level | Type | Dimensions |
|---|---|---|
| Second level | Bedroom | 12x20 |
| Second level | Other | 9x10 |
| Second level | 3pc Bathroom | 9x19 |
| Second level | Bedroom | 12x19 |
| Second level | Other | 6x11 |
| Second level | Living room | 22x29 |
| Basement | Bedroom | 9x14 |
| Basement | Bedroom | 12x13 |
| Basement | Bedroom | 12x13 |
| Basement | Bedroom | 9x14 |
| Basement | Cold room | 4x8 |
| Basement | 3pc Bathroom | 8x10 |
| Basement | Laundry room | 8x10 |
| Basement | Bedroom | 9x14 |
| Basement | Living room | 13x18 |
| Basement | Kitchen | 13x17 |
| Main level | Kitchen | 11x12 |
| Main level | Dining room | 12x15 |
| Main level | Living room | 16x29 |
| Main level | 2pc Ensuite bath | 7x9 |
| Main level | Other | 6x6 |
| Main level | Foyer | 7x8 |
| Main level | Living room | 12x14 |
| Main level | Kitchen | 12x16 |
| Main level | 3pc Bathroom | 6x9 |
| Main level | Bedroom | 12x13 |
| Main level | Bedroom | 11x12 |
Listing Office: Royal LePage Atlantic
Data Provided by Greater Moncton REALTORS® du Grand Moncton
Last Modified :03/07/2024 01:50:34 AM
Powered by SoldPress.

