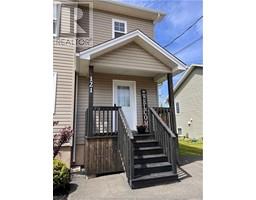| Bathrooms3 | Bedrooms4 |
| Property TypeSingle Family | Built in2012 |
| Lot Size316.8 square feet | Building Area1420 square feet |
|
Stunning 4 bedroom, 2.5 bath semi-detached home backing onto walking trail! This beautiful home has been meticulously maintained and offers modern finishes. The main level features an open concept design with spacious living room, large dining room and kitchen with dark stained cabinets, center island and glass backsplash. A half bath completes this level. The upper level includes a full bathroom with laundry, large master bedroom with tray ceiling and walk-in closet and two additional bedrooms. The basement is finished with a large family room, a fourth bedroom, a full bath and storage area. The home also offers two mini-splits, a paved driveway, beautiful landscaping, a storage shed and a backyard that backs onto green space. (id:24320) |
| Amenities NearbyPublic Transit, Shopping | EquipmentWater Heater |
| FeaturesPaved driveway | OwnershipFreehold |
| Rental EquipmentWater Heater | TransactionFor sale |
| Basement DevelopmentPartially finished | BasementCommon (Partially finished) |
| Constructed Date2012 | Construction Style AttachmentSemi-detached |
| CoolingAir exchanger, Air Conditioned | Exterior FinishVinyl siding |
| FlooringHardwood, Ceramic | Bathrooms (Half)1 |
| Bathrooms (Total)3 | Heating FuelElectric |
| HeatingBaseboard heaters | Size Interior1420 sqft |
| Storeys Total2 | Total Finished Area2020 sqft |
| TypeHouse | Utility WaterMunicipal water |
| Size Total316.8 sqft|under 1/2 acre | Access TypeYear-round access |
| AmenitiesPublic Transit, Shopping | Landscape FeaturesLandscaped |
| SewerMunicipal sewage system | Size Irregular316.8 |
| Level | Type | Dimensions |
|---|---|---|
| Second level | Bedroom | 12x13.7 |
| Second level | Bedroom | 9.8x10.2 |
| Second level | Bedroom | Measurements not available |
| Second level | 4pc Bathroom | 6x12.9 |
| Second level | Laundry room | Measurements not available |
| Basement | Family room | Measurements not available |
| Basement | 3pc Bathroom | Measurements not available |
| Basement | Bedroom | Measurements not available |
| Main level | Living room | 17.6x12.8 |
| Main level | Dining room | 11.2x10.1 |
| Main level | Kitchen | 10.2x11.1 |
| Main level | 2pc Bathroom | 4.5x5.2 |
Listing Office: 3 Percent Realty Atlantic Inc.
Data Provided by Greater Moncton REALTORS® du Grand Moncton
Last Modified :17/06/2024 04:01:11 PM
Powered by SoldPress.
























