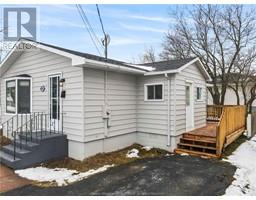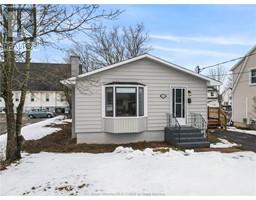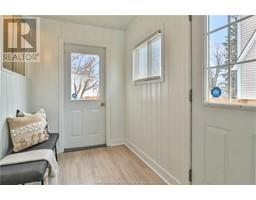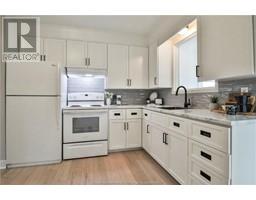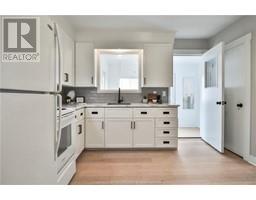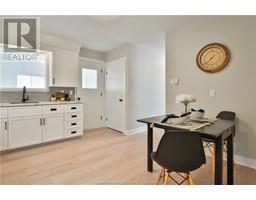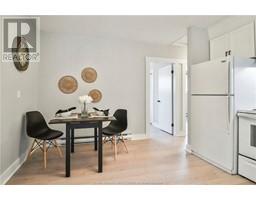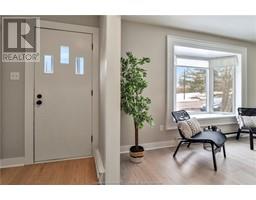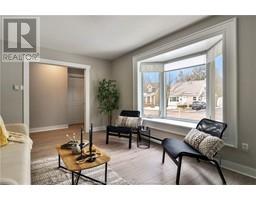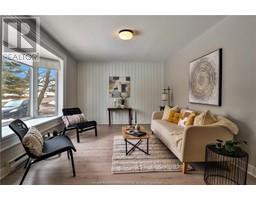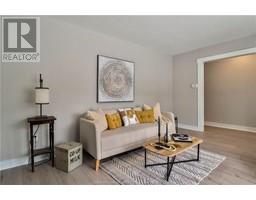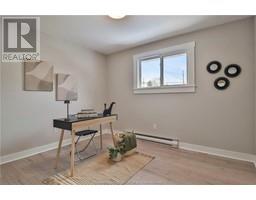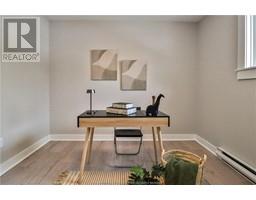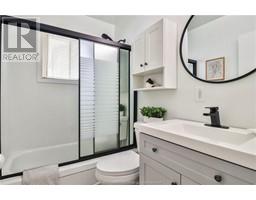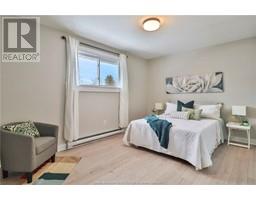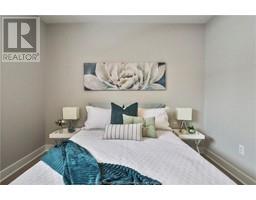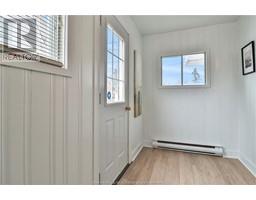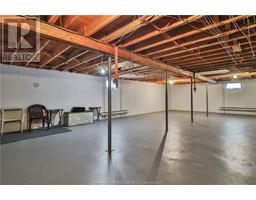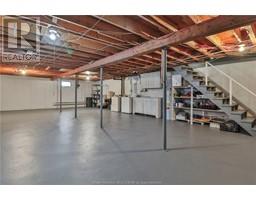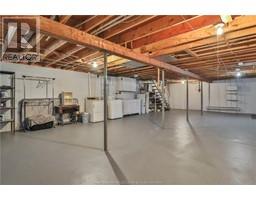| Bathrooms1 | Bedrooms3 |
| Property TypeSingle Family | Built in1967 |
| Building Area1384 square feet |
|
Welcome to 121 Downey Ave. This newly renovated 3 bedroom bungalow is in a desirable location in an established neighbourhood. New floors throughout, freshly painted, new cabinets and backsplash, updated 4 pc bathroom, many new windows, new roof shingles (2023) and updated electrical. Basement is unfinished but has the potential for a fourth bedroom or a large family room, even a second bathroom. Laundry area currently located in basement. Outside features a large backyard with a new patio. This bungalow is move in ready and walking distance to amenities such as schools, public transit, grocery stores, banks and restaurants. Schedule a showing today! (id:24320) |
| Amenities NearbyChurch, Public Transit, Shopping | CommunicationHigh Speed Internet |
| EquipmentWater Heater | FeaturesPaved driveway |
| OwnershipFreehold | Rental EquipmentWater Heater |
| StorageStorage Shed | TransactionFor sale |
| AmenitiesStreet Lighting | Architectural StyleBungalow |
| Basement DevelopmentUnfinished | BasementCommon (Unfinished) |
| Constructed Date1967 | Exterior FinishPrecast concrete, Vinyl siding |
| FlooringCarpeted, Vinyl, Laminate | FoundationConcrete |
| Bathrooms (Half)0 | Bathrooms (Total)1 |
| Heating FuelElectric | Size Interior1384 sqft |
| Storeys Total1 | Total Finished Area1384 sqft |
| TypeHouse | Utility WaterMunicipal water |
| Access TypeYear-round access | AmenitiesChurch, Public Transit, Shopping |
| SewerMunicipal sewage system | Size Irregular464 Metric |
| Level | Type | Dimensions |
|---|---|---|
| Basement | Other | Measurements not available |
| Main level | Living room | Measurements not available |
| Main level | Kitchen | Measurements not available |
| Main level | Bedroom | Measurements not available |
| Main level | Bedroom | Measurements not available |
| Main level | Bedroom | Measurements not available |
| Main level | 4pc Bathroom | Measurements not available |
| Main level | Sunroom | Measurements not available |
Listing Office: EXIT Realty Associates
Data Provided by Greater Moncton REALTORS® du Grand Moncton
Last Modified :22/04/2024 11:03:08 AM
Powered by SoldPress.

