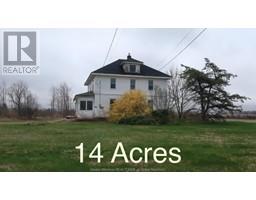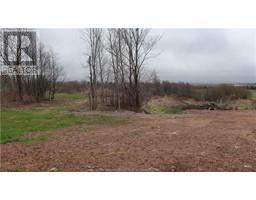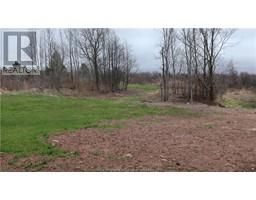| Bathrooms2 | Bedrooms4 |
| Property TypeSingle Family | Building Area2193 square feet |
|
14 acres of land surrounds this solid home built in the early 1900s, set back from the road at 124 Queens Road, Sackville, NB. This house gives the illusion of a country home, private and quiet. This four bedroom, two bath also consists of a large eat in country style kitchen. dining room, living room, office, den and walk up attic. This spacious home needing lots of tlc offers many possibilities, family home, air b and b and studios are a few of the options. Call for your private viewing. (id:24320) |
| Amenities NearbyChurch, Golf Course, Shopping | EquipmentWater Heater |
| FeaturesStorm & screens | OwnershipFreehold |
| Rental EquipmentWater Heater | TransactionFor sale |
| AmenitiesStreet Lighting | Basement DevelopmentUnfinished |
| BasementCommon (Unfinished) | Exterior FinishVinyl siding, Wood siding |
| FlooringVinyl, Hardwood, Wood | FoundationConcrete, Stone |
| Bathrooms (Half)0 | Bathrooms (Total)2 |
| Heating FuelElectric, Oil, Wood | HeatingBaseboard heaters, Forced air |
| Size Interior2193 sqft | Storeys Total2 |
| Total Finished Area2193 sqft | TypeHouse |
| Utility WaterMunicipal water |
| Access TypeYear-round access | AcreageYes |
| AmenitiesChurch, Golf Course, Shopping | Landscape FeaturesPartially landscaped |
| SewerMunicipal sewage system | Size Irregular14 acres |
| Level | Type | Dimensions |
|---|---|---|
| Second level | Bedroom | 12.5x11.1 |
| Second level | Bedroom | 12.5x9.6 |
| Second level | Bedroom | 9.7x10.11 |
| Second level | Bedroom | 11.11x7.6 |
| Second level | Laundry room | 13.5x8.11 |
| Second level | Foyer | 30x3.10 |
| Second level | 4pc Bathroom | 6.11x6.5 |
| Main level | Kitchen | 15.9x13.2 |
| Main level | Dining room | 13.5x12.10 |
| Main level | Living room | 15.2x13.7 |
| Main level | Office | 10x7.2 |
| Main level | Den | 12.10x7.5 |
| Main level | Foyer | 11.3x3.5 |
| Main level | Other | 7.5x4.4 |
| Main level | 4pc Bathroom | 6.10x4.7 |
Listing Office: EverTree Realty Inc.
Data Provided by Greater Moncton REALTORS® du Grand Moncton
Last Modified :10/06/2024 09:58:51 AM
Map
Street View
Powered by SoldPress.



















