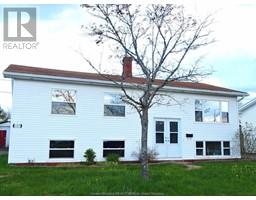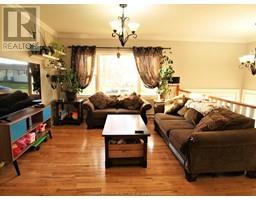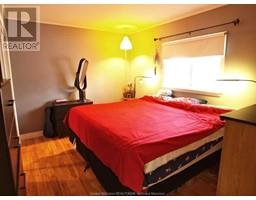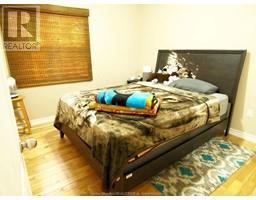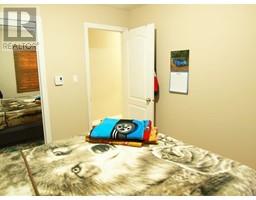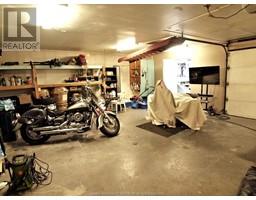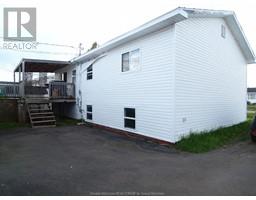| Bathrooms2 | Bedrooms3 |
| Property TypeSingle Family | Built in1975 |
| Building Area1040 square feet |
|
Welcome to your future detached single family home! MOVE IN READY DETACHED RAISED RANCH WITH DETACHED GARAGE in MONCTON NORTH! Conveniently located off Mountain Road in a quiet up and coming neighbourhood, featuring a large garage that isn't an overly common find at this price point. The home had a major renovation a little over 10 years ago allowing for an OPEN CONCEPT DESIGN! Say goodbye to those dated swirly/popcorn ceilings, with the previous owner replacing the ceilings with new drywall. Other previous renos include a breaker panel, a minisplit heat pump, windows, roof & shingles, siding, garage door and more. Current owner has recently painted many areas in the home and installed a garage door opener. Enjoy a meal in your LARGE eat-in kitchen or open the patio doors and sit out on your oversized deck. All three bedrooms are a decent size, with the master bedroom fitting a king sized bed. A non-conforming 4th bedroom in basement will help with your growing family/hobbies! The lower level also adds additional living space with a HUGE family room highlighted by a pellet stove, half bath and laundry room. Quick closing available, call to view today! (id:24320) Please visit : Multimedia link for more photos and information |
| Amenities NearbyChurch, Public Transit, Shopping | CommunicationHigh Speed Internet |
| EquipmentWater Heater | FeaturesPaved driveway |
| OwnershipFreehold | Rental EquipmentWater Heater |
| TransactionFor sale |
| AppliancesOven - Built-In | Architectural StyleRaised ranch, 2 Level |
| Basement DevelopmentFinished | BasementCommon (Finished) |
| Constructed Date1975 | Exterior FinishVinyl siding |
| Fireplace PresentYes | Fire ProtectionSmoke Detectors |
| FlooringCeramic Tile, Vinyl, Hardwood, Laminate | FoundationConcrete |
| Bathrooms (Half)1 | Bathrooms (Total)2 |
| Heating FuelElectric | HeatingBaseboard heaters, Heat Pump, Stove |
| Size Interior1040 sqft | Total Finished Area2080 sqft |
| TypeHouse | Utility WaterMunicipal water |
| Access TypeYear-round access | AmenitiesChurch, Public Transit, Shopping |
| FenceFence | Landscape FeaturesLandscaped |
| SewerMunicipal sewage system | Size Irregular557 Sq Meters |
| Level | Type | Dimensions |
|---|---|---|
| Basement | Family room | 17.9x23.3 |
| Basement | Laundry room | 10.2x8.1 |
| Basement | 2pc Bathroom | 4.3x4.9 |
| Basement | Other | 10.9x12.11 |
| Main level | Living room | 11.5x13.5 |
| Main level | Kitchen | 10.4x18.7 |
| Main level | 4pc Bathroom | 10.5x6.10 |
| Main level | Bedroom | 10.1x8.3 |
| Main level | Bedroom | 12.7x10.5 |
| Main level | Bedroom | 9.8x10.1 |
Listing Office: EXP Realty
Data Provided by Greater Moncton REALTORS® du Grand Moncton
Last Modified :10/06/2024 02:52:30 PM
Powered by SoldPress.

