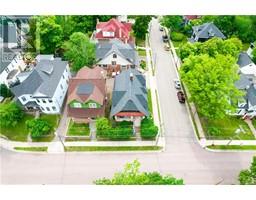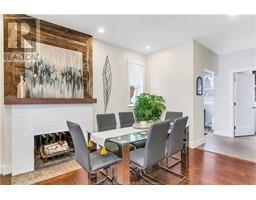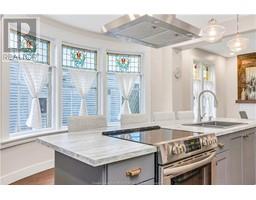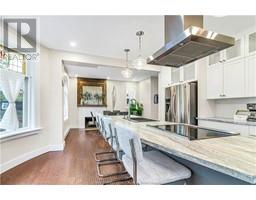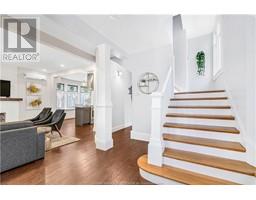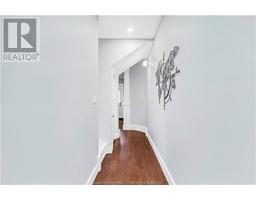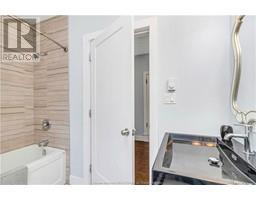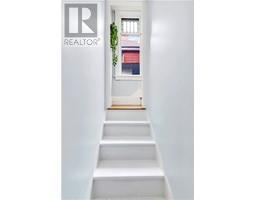| Bathrooms3 | Bedrooms3 |
| Property TypeSingle Family | Built in1911 |
| Building Area2080 square feet |
|
Discover the unique charm and character of this stunning heritage home, perfectly situated within walking distance to downtown Moncton. As you enter, you'll be greeted by a grand main floor that features a spacious entryway, a cozy family room, a formal living room, and a formal dining room, all ideal for entertaining and family gatherings. The bright kitchen is a delight, perfect for both everyday meals and special occasions. Upstairs, the home boasts three generously sized bedrooms and two bathrooms, providing ample space for family and guests. The attic provides additional storage space, and the home features spray foam insulation in basement for enhanced energy efficiency and comfort. 2 Minisplits in this home! This beautiful home can also be sold fully furnished, providing a seamless move-in experience for its new owners. ******Unique Opportunity to buy two homes side by side with 134 Church st*** MLS®#M161290 Don't miss your chance to own this remarkable piece of Moncton's history. Call today for your personal showing! (id:24320) |
| EquipmentWater Heater | FeaturesStorm & screens |
| OwnershipFreehold | Rental EquipmentWater Heater |
| TransactionFor sale |
| Basement DevelopmentUnfinished | BasementCommon (Unfinished) |
| Constructed Date1911 | Exterior FinishStone, Wood siding |
| FlooringHardwood | FoundationConcrete, Stone |
| Bathrooms (Half)1 | Bathrooms (Total)3 |
| Heating FuelElectric | HeatingHot Water |
| Size Interior2080 sqft | Storeys Total2 |
| Total Finished Area2080 sqft | TypeHouse |
| Utility WaterMunicipal water |
| Access TypeYear-round access | SewerMunicipal sewage system |
| Size Irregular290 Sq Meters |
| Level | Type | Dimensions |
|---|---|---|
| Second level | Bedroom | Measurements not available |
| Second level | Bedroom | Measurements not available |
| Second level | 4pc Bathroom | Measurements not available |
| Second level | Bedroom | Measurements not available |
| Second level | 3pc Ensuite bath | Measurements not available |
| Third level | Attic (finished) | Measurements not available |
| Main level | Kitchen | Measurements not available |
| Main level | Dining room | Measurements not available |
| Main level | Living room | Measurements not available |
| Main level | Laundry room | Measurements not available |
| Main level | Foyer | Measurements not available |
| Main level | 2pc Bathroom | Measurements not available |
Listing Office: EXP Realty
Data Provided by Greater Moncton REALTORS® du Grand Moncton
Last Modified :29/07/2024 03:59:52 PM
Powered by SoldPress.

