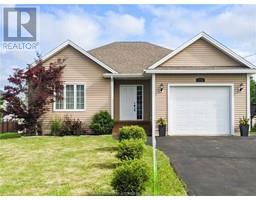| Bathrooms2 | Bedrooms5 |
| Property TypeSingle Family | Built in2009 |
| Building Area1284 square feet |
|
Visit REALTOR® website for additional information. Welcome to 128 Tilmon in Dieppe, a home with a distinctive design that is sure to impress! The main floor features Tray ceiling living room that flows into the eat-in kitchen, complete with ample dark-stained cabinets, additional counter space perfect for a breakfast bar, pantry, backsplash, built-in microwave, & wine fridge, as well as a dining area with patio doors leading to the 2yr Old (16x30) back deck, with plenty of storage underneath. The main level is rounded out with three bedrooms, a full bathroom, & laundry facility. The finished basement boasts a large family room, office or weight room area two large bedrooms, a 3-piece bathroom, & a storage area. Additional amenities include hardwood & ceramic floors, a mini-split for cost-effective heating & cooling, an attached garage, a central vacuum with attachments & much more. (id:24320) Please visit : Multimedia link for more photos and information |
| Amenities NearbyChurch, Golf Course, Shopping | EquipmentWater Heater |
| FeaturesLighting, Paved driveway | OwnershipFreehold |
| Rental EquipmentWater Heater | TransactionFor sale |
| AmenitiesStreet Lighting | AppliancesCentral Vacuum |
| Architectural Style2 Level | Basement DevelopmentFinished |
| BasementFull (Finished) | Constructed Date2009 |
| CoolingAir exchanger, Air Conditioned | Exterior FinishVinyl siding |
| Fire ProtectionSmoke Detectors | FlooringCeramic Tile, Hardwood |
| FoundationConcrete | Bathrooms (Half)0 |
| Bathrooms (Total)2 | Heating FuelElectric |
| HeatingBaseboard heaters, Heat Pump | Size Interior1284 sqft |
| Total Finished Area2508 sqft | TypeHouse |
| Utility WaterMunicipal water |
| Access TypeYear-round access | AmenitiesChurch, Golf Course, Shopping |
| Landscape FeaturesLandscaped | SewerMunicipal sewage system |
| Size Irregular0.15 ac |
| Level | Type | Dimensions |
|---|---|---|
| Basement | Other | 21.3x23.8 |
| Basement | Exercise room | 13.5x15.2 |
| Basement | Bedroom | 14.11x11.2 |
| Basement | Bedroom | 14.11x10.6 |
| Basement | 3pc Bathroom | 8.9x6.3 |
| Basement | Storage | 9.6x8.6 |
| Main level | Living room | 14.10x16.1 |
| Main level | Kitchen | 10x14.8 |
| Main level | Dining room | 9.8x9.9 |
| Main level | Bedroom | 12.2x12.10 |
| Main level | Bedroom | 9.8x9.5 |
| Main level | Bedroom | 12.1x9.11 |
| Main level | 4pc Bathroom | 8.3x8 |
Listing Office: PG Direct Realty Ltd.
Data Provided by Greater Moncton REALTORS® du Grand Moncton
Last Modified :31/07/2024 12:20:52 PM
Powered by SoldPress.






















