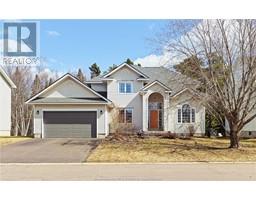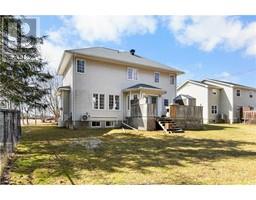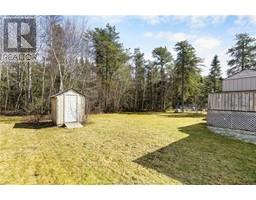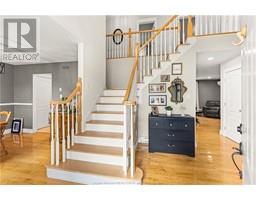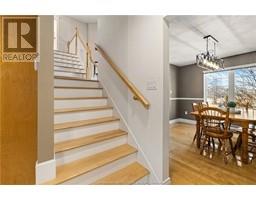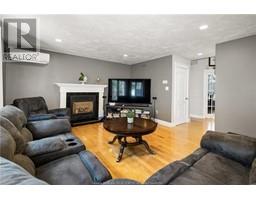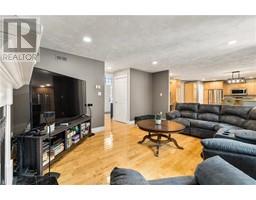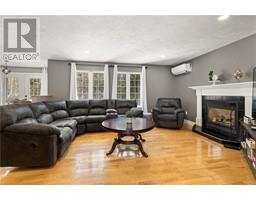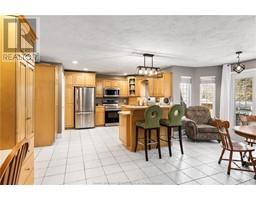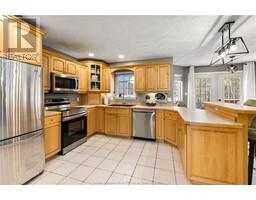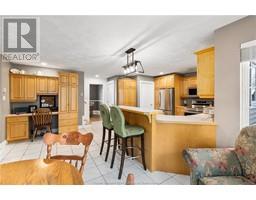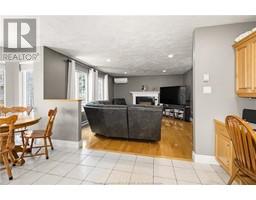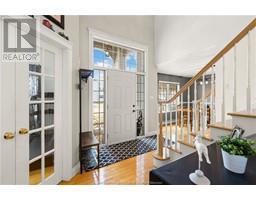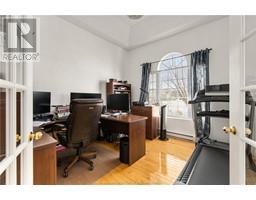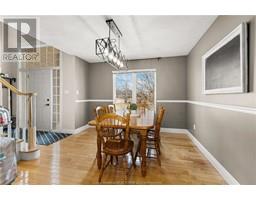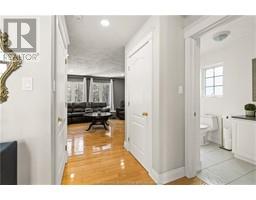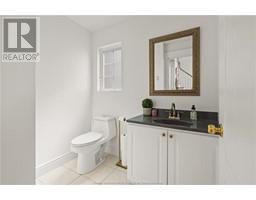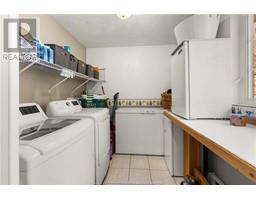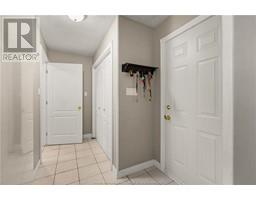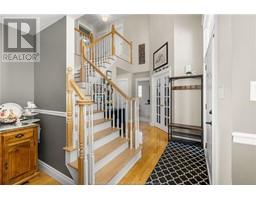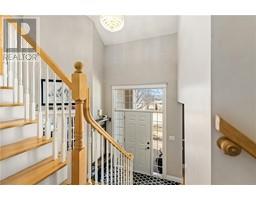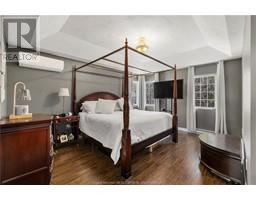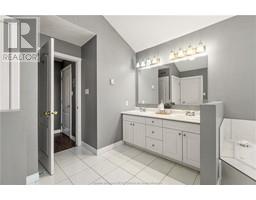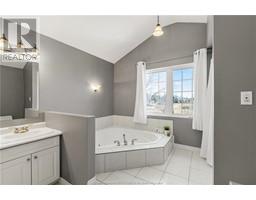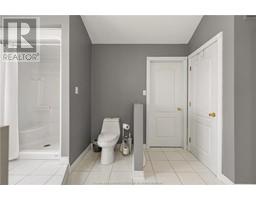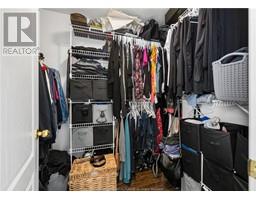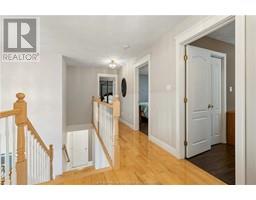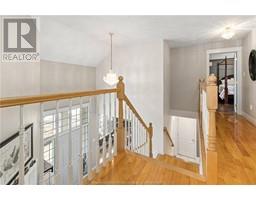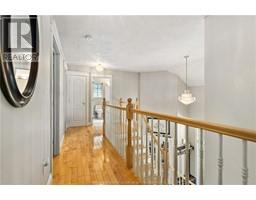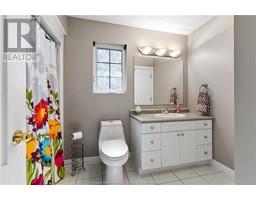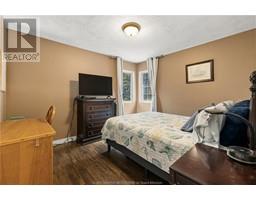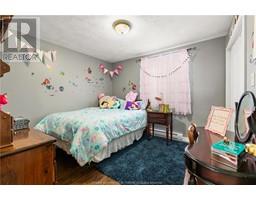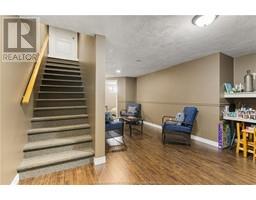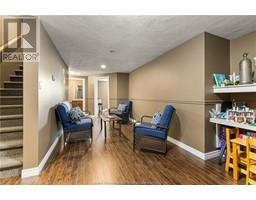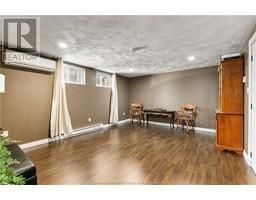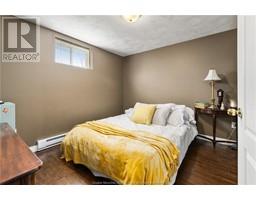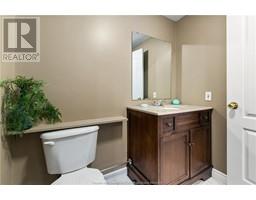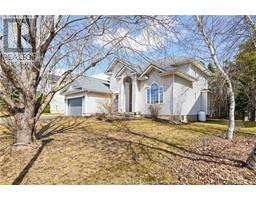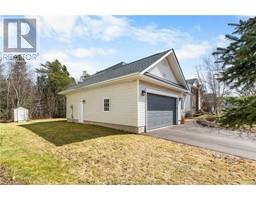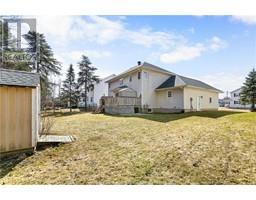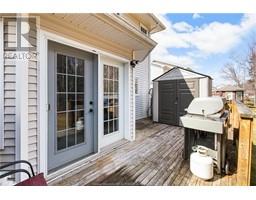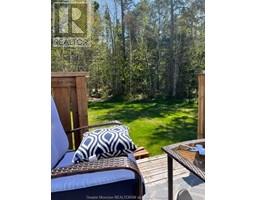| Bathrooms4 | Bedrooms3 |
| Property TypeSingle Family | Built in2001 |
| Lot Size812 square feet | Building Area2232 square feet |
|
AVAILABLE!! Welcome to 129 Country Club Road!! This custom-built home is located in the prestigious McAllister Park neighborhood in Riverview. It has had many recent renovations like new roof shingles, new appliances, new fixtures, three mini splits installed, new interior paint, and driveway refinishing. The immaculate 2-story family home features a bright and elegant open foyer that welcomes you upon entry. The main level boasts a large, spectacular kitchen with a raised breakfast bar, plenty of cabinetry, and garden doors leading to a private deck. The living room, complete with a propane fireplace and colonial mantel, is open to the kitchen area. Additionally, the main level includes a office/study with tray ceilings and a sunny window, a formal dining room, spacious mudroom, laundry room, and half bath. The upper level offers 3 spacious bedrooms and a family bath, with the primary suite featuring tray ceilings, a 5-piece ensuite with cathedral ceilings, a corner whirlpool tub, separate shower, and a large walk-in closet. The lower level is finished with a family room, 4th bedroom (non-egress), games/gym area, a half bath, and ample storage space. Step outside and relax on the back deck while enjoying the peaceful view of the large backyard. This is a highly sought-after location, schedule your showing appointment today before this gem of a home is no longer available. (id:24320) |
| Amenities NearbyGolf Course, Public Transit, Shopping | CommunicationHigh Speed Internet |
| EquipmentPropane Tank, Water Heater | FeaturesLevel lot, Paved driveway |
| OwnershipFreehold | Rental EquipmentPropane Tank, Water Heater |
| StorageStorage Shed | TransactionFor sale |
| AmenitiesStreet Lighting | BasementPartial |
| Constructed Date2001 | CoolingAir exchanger, Air Conditioned |
| Exterior FinishVinyl siding | Fireplace PresentYes |
| FlooringVinyl, Hardwood, Ceramic | FoundationConcrete |
| Bathrooms (Half)2 | Bathrooms (Total)4 |
| Heating FuelElectric | HeatingBaseboard heaters, Heat Pump |
| Size Interior2232 sqft | Storeys Total2 |
| Total Finished Area2914 sqft | TypeHouse |
| Utility WaterMunicipal water |
| Size Total812 sqft|under 1/2 acre | Access TypeYear-round access |
| AmenitiesGolf Course, Public Transit, Shopping | Landscape FeaturesLandscaped |
| SewerMunicipal sewage system | Size Irregular812 |
| Level | Type | Dimensions |
|---|---|---|
| Second level | Bedroom | 15x12 |
| Second level | Bedroom | 11.8x10.4 |
| Second level | Bedroom | 10.8x10.4 |
| Second level | 4pc Bathroom | Measurements not available |
| Second level | 5pc Ensuite bath | Measurements not available |
| Basement | Games room | 24x10 |
| Basement | Other | 12x11 |
| Basement | Family room | 16x14 |
| Basement | 2pc Bathroom | Measurements not available |
| Main level | Den | 12x11 |
| Main level | Dining room | 12x11 |
| Main level | Living room | 16.4x14 |
| Main level | Kitchen | 22x20 |
| Main level | 2pc Bathroom | Measurements not available |
Listing Office: 3 Percent Realty Atlantic Inc.
Data Provided by Greater Moncton REALTORS® du Grand Moncton
Last Modified :22/04/2024 11:02:44 AM
Powered by SoldPress.

