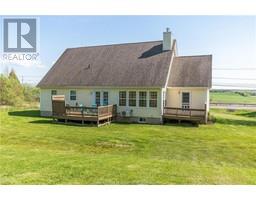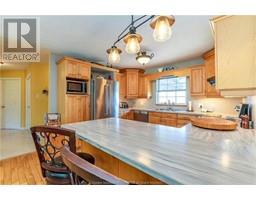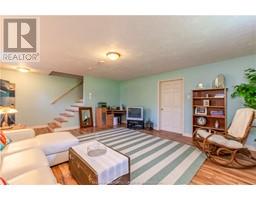| Bathrooms2 | Bedrooms2 |
| Property TypeSingle Family | Built in2005 |
| Building Area1785 square feet |
|
Welcome to 1299 Salisbury Rd.in Moncton, where country living meets convenience. This picturesque home offers stunning views of rolling fields and the Petitcodiac river, all just a 5km drive from the traffic circle. Step inside and be greeted by a spacious foyer that leads to an open-concept living room, dining room and kitchen area. The kitchen boasts a peninsula with stools, perfect for casual dining. The living room features a vaulted ceiling and a cozy wood stove, creating a warm and inviting atmosphere. Stay comfortable year-round with a mini-split heat pump that provides both cooling and heating. A sunroom at the rear of the living room offers a tranquil space to relax and unwind. The primary bedroom is a retreat in itself, complete with a walk in closet, a private deck, and an ensuite bathroom. An additional bedroom, full bath and laundry room occupy the opposite side of the home. The room over the garage presents a great opportunity for a home office or family room. Downstairs, a finished family room provides extra living space, while an unfinished area allows for customization to suit your needs. Outdoor living is a delight with multiple decks, including a large front deck , a balcony deck off the family room, and two rear decks. Don't miss out on this wonderful home-call today to schedule a viewing. (id:24320) |
| EquipmentWater Heater | FeaturesLevel lot, Paved driveway |
| OwnershipFreehold | Rental EquipmentWater Heater |
| TransactionFor sale | ViewView of water |
| AppliancesDishwasher | Architectural StyleBungalow |
| Basement DevelopmentPartially finished | BasementCommon (Partially finished) |
| Constructed Date2005 | CoolingAir exchanger |
| Exterior FinishVinyl siding | Fire ProtectionSecurity system |
| FlooringCeramic Tile, Hardwood, Laminate | FoundationConcrete |
| Bathrooms (Half)0 | Bathrooms (Total)2 |
| Heating FuelElectric | HeatingBaseboard heaters, Heat Pump |
| Size Interior1785 sqft | Storeys Total1 |
| Total Finished Area2137 sqft | TypeHouse |
| Utility WaterMunicipal water |
| Access TypeYear-round access | Landscape FeaturesLandscaped |
| SewerMunicipal sewage system | Size Irregular2475 Sq., M. |
| Level | Type | Dimensions |
|---|---|---|
| Second level | Family room | 15x12.4 |
| Basement | Family room | 22x16 |
| Main level | Living room | 16.7x1.3 |
| Main level | Dining room | 14x10.8 |
| Main level | Kitchen | 11.1x11.6 |
| Main level | Sunroom | 14.6x7 |
| Main level | Bedroom | 13.7x12 |
| Main level | 3pc Bathroom | 8.1x6.2 |
| Main level | Bedroom | 11.5x11.2 |
| Main level | Laundry room | 9x8.7 |
| Main level | 4pc Bathroom | 11.2x8.8 |
Listing Office: Royal LePage Atlantic
Data Provided by Greater Moncton REALTORS® du Grand Moncton
Last Modified :19/06/2024 08:39:24 AM
Powered by SoldPress.


















































