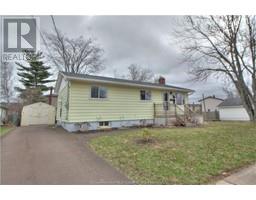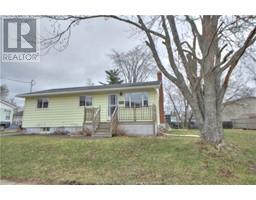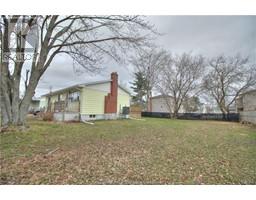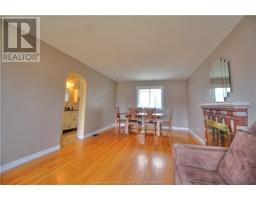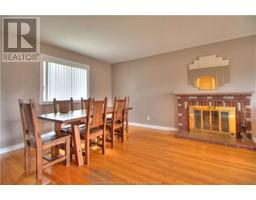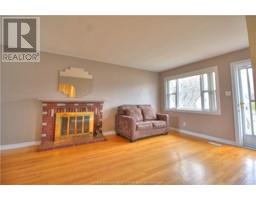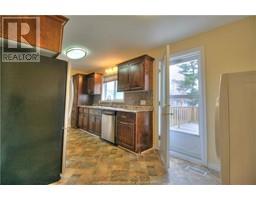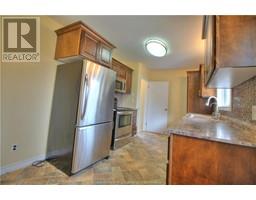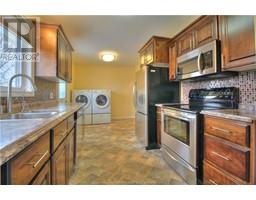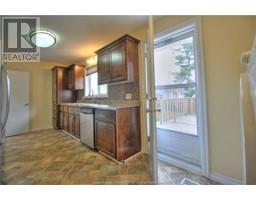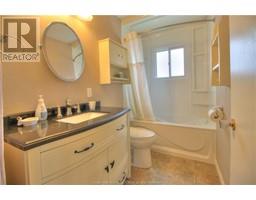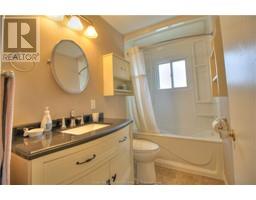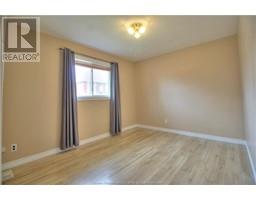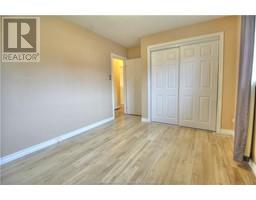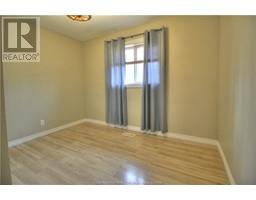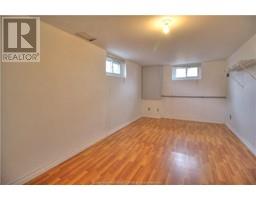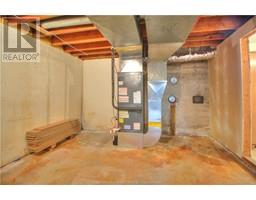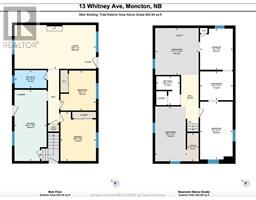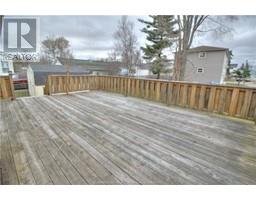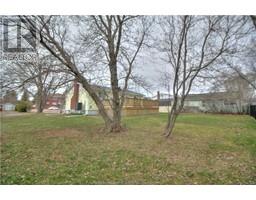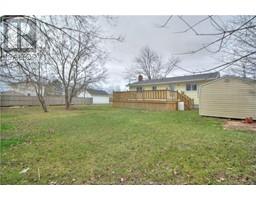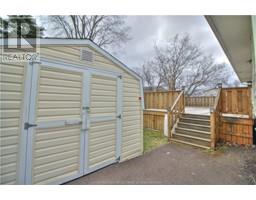| Bathrooms2 | Bedrooms3 |
| Property TypeSingle Family | Building Area925 square feet |
|
Welcome to 13 Whitney, in Moncton NB. This fantastic property is centrally located, offering convenience and accessibility. Huge partially fenced yard, good-sized storage shed and a newer large deck at the back, ideal for hosting gatherings or enjoying the outdoors. The potential for a double driveway and an income property with a separate entrance adds versatility and value to this home. The main level features a newer kitchen with access to the yard and deck, creating a seamless indoor-outdoor flow. You'll love the spacious living/dining combo area, perfect for entertaining or family gatherings. The main level also boasts two good-sized bedrooms and a 4-piece bathroom with a newer tub in great condition and laundry. The lower level of the home is partially finished and offers additional space, including a potential third bedroom, a half bathroom, and the potential for an in-law suite. Ample storage space ensures you have room for all your belongings. Plus, the newer central air heat pump adds comfort and efficiency to your living experience. Don't miss out on this incredible opportunity to own a home with so much to offer. Contact us today to schedule a viewing and make this your new haven in Moncton! (id:24320) Please visit : Multimedia link for more photos and information |
| Amenities NearbyPublic Transit, Shopping | CommunicationHigh Speed Internet |
| EquipmentWater Heater | FeaturesPaved driveway |
| OwnershipFreehold | Rental EquipmentWater Heater |
| StorageStorage Shed | TransactionFor sale |
| Architectural StyleBungalow | Basement DevelopmentPartially finished |
| BasementCommon (Partially finished) | Exterior FinishVinyl siding |
| FoundationConcrete | Bathrooms (Half)1 |
| Bathrooms (Total)2 | HeatingHeat Pump |
| Size Interior925 sqft | Storeys Total1 |
| Total Finished Area1108 sqft | TypeHouse |
| Utility WaterMunicipal water |
| Access TypeYear-round access | AmenitiesPublic Transit, Shopping |
| Landscape FeaturesLandscaped | SewerMunicipal sewage system |
| Size Irregular930 SQ METERS |
| Level | Type | Dimensions |
|---|---|---|
| Basement | Bedroom | 9x15.11 |
| Basement | 2pc Bathroom | 6.6x7.11 |
| Basement | Storage | 9.1x9.11 |
| Basement | Storage | 9x11.4 |
| Basement | Storage | 8.9x15.1 |
| Basement | Storage | 3.2x7.9 |
| Basement | Utility room | 11.11x12.11 |
| Main level | Foyer | Measurements not available |
| Main level | Kitchen | 8.10x19.7 |
| Main level | Laundry room | Measurements not available |
| Main level | 4pc Bathroom | 8.9x4.11 |
| Main level | Living room/Dining room | 22.5x12 |
| Main level | Bedroom | 9.9x11 |
| Main level | Bedroom | 9.9x13.6 |
Listing Office: Keller Williams Capital Realty
Data Provided by Greater Moncton REALTORS® du Grand Moncton
Last Modified :22/04/2024 11:00:43 AM
Powered by SoldPress.

