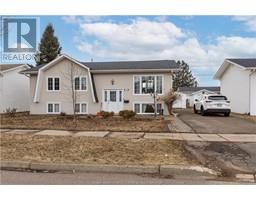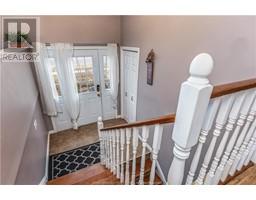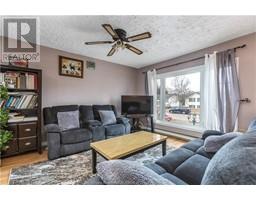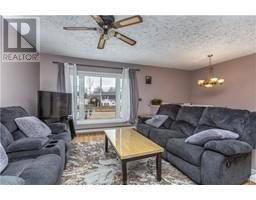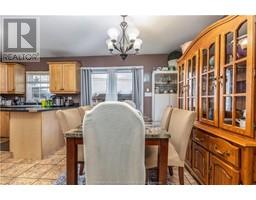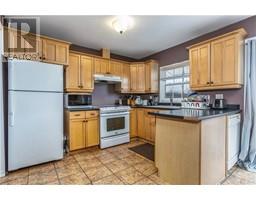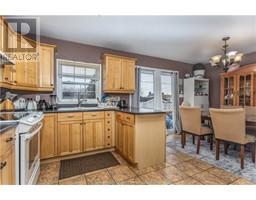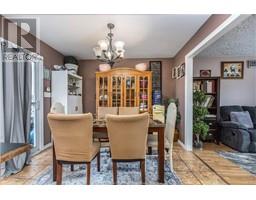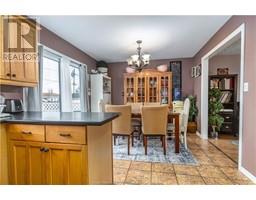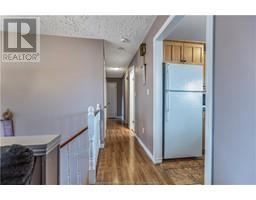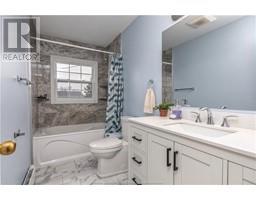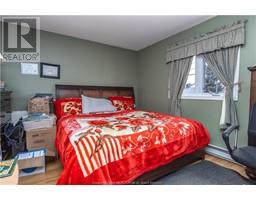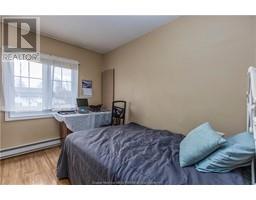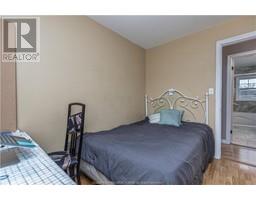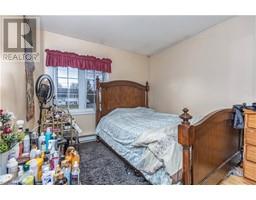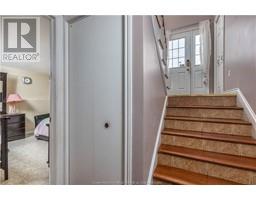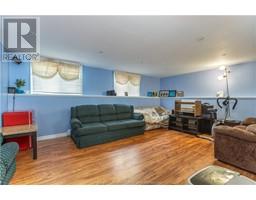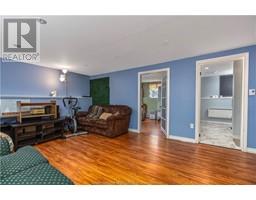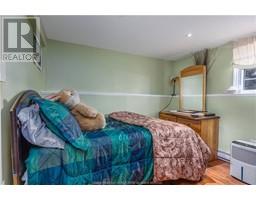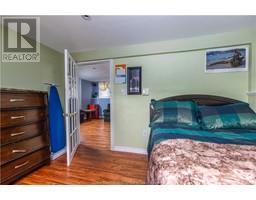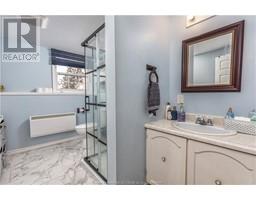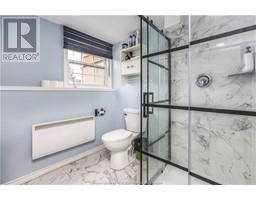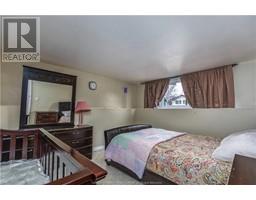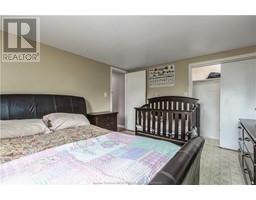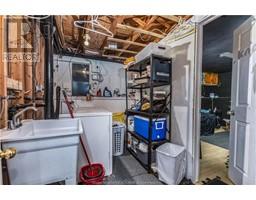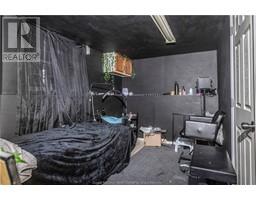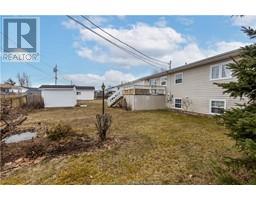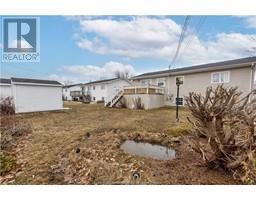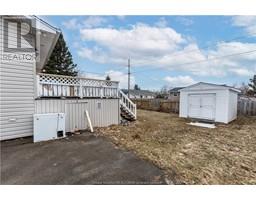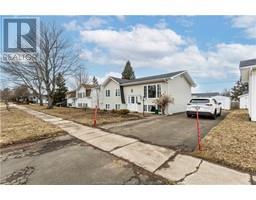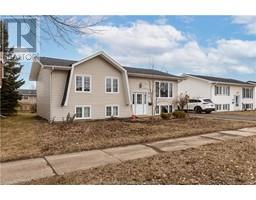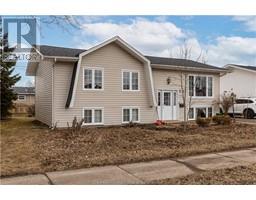| Bathrooms2 | Bedrooms5 |
| Property TypeSingle Family | Built in1975 |
| Building Area960 square feet |
|
RARE FIND!! NEW ROOF SHINGLES!! An impressive 5 bedroom home in popular Moncton North! This cozy home is close to great schools, shopping, walking trails & more. Step into this bright and welcoming foyer, up a few steps you'll find the spacious living room complete with large picture window overlooking this desirable family friendly neighbourhood. Moving into the kitchen and dining area, you'll love the ample space for your dining table and conveniently located sliding glass doors that lead you out to the back deck and backyard. Down the hall you'll find the beautiful updated family bathroom and three bedrooms which complete this level. Downstairs you'll find a large family room, perfect for entertaining or enjoying a cozy night in. This leads to two additional bedrooms and the 3pc updated bathroom with glass shower. You will also find a utility and laundry room, as well as a non-conforming bedroom behind that. This home has space for everyone. Dont miss the opportunity to make this impressive Moncton North home your own! For more information, please call, text or email. (id:24320) |
| Amenities NearbyPublic Transit, Shopping | CommunicationHigh Speed Internet |
| EquipmentWater Heater | FeaturesPaved driveway |
| OwnershipFreehold | Rental EquipmentWater Heater |
| TransactionFor sale |
| Architectural StyleSplit level entry, 2 Level | Basement DevelopmentFinished |
| BasementCommon (Finished) | Constructed Date1975 |
| Exterior FinishVinyl siding | FlooringCeramic Tile, Laminate |
| FoundationConcrete | Bathrooms (Half)0 |
| Bathrooms (Total)2 | Heating FuelElectric |
| HeatingBaseboard heaters | Size Interior960 sqft |
| Total Finished Area1820 sqft | TypeHouse |
| Utility WaterMunicipal water |
| Access TypeYear-round access | AmenitiesPublic Transit, Shopping |
| Landscape FeaturesLandscaped | SewerMunicipal sewage system |
| Size Irregular557 SQ METERS |
| Level | Type | Dimensions |
|---|---|---|
| Basement | Family room | 20x14 |
| Basement | Bedroom | 12x13 |
| Basement | 3pc Bathroom | Measurements not available |
| Basement | Utility room | Measurements not available |
| Basement | Other | Measurements not available |
| Basement | Bedroom | 10x13 |
| Main level | Living room | 12x14 |
| Main level | Kitchen | 19x11 |
| Main level | 4pc Bathroom | Measurements not available |
| Main level | Bedroom | 10x8 |
| Main level | Bedroom | 10x10 |
| Main level | Bedroom | 15x12 |
Listing Office: EXIT Realty Associates
Data Provided by Greater Moncton REALTORS® du Grand Moncton
Last Modified :22/04/2024 11:02:22 AM
Powered by SoldPress.

