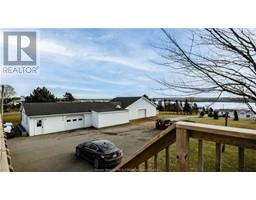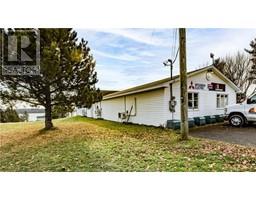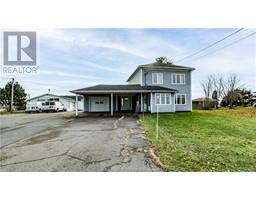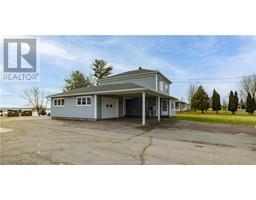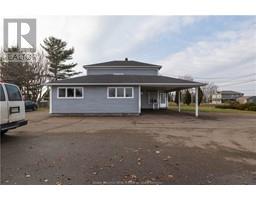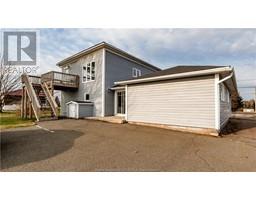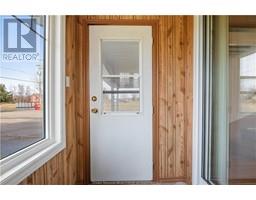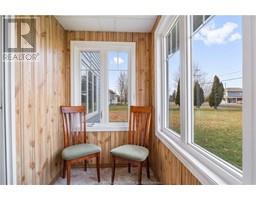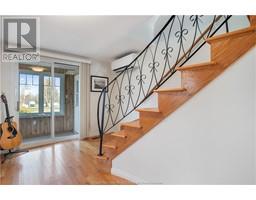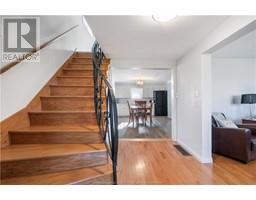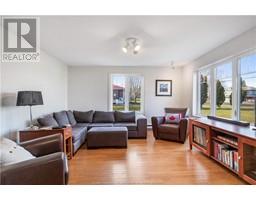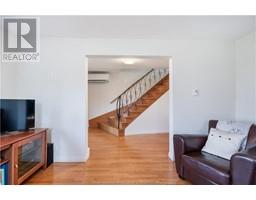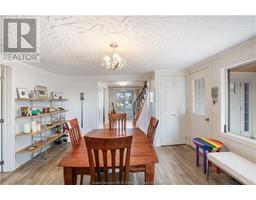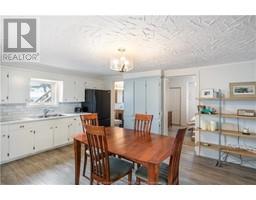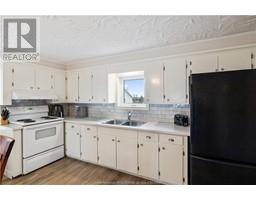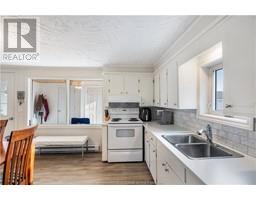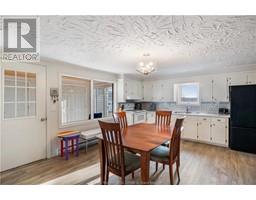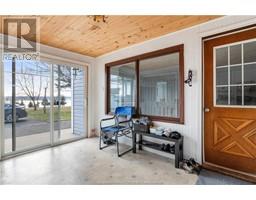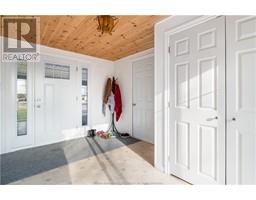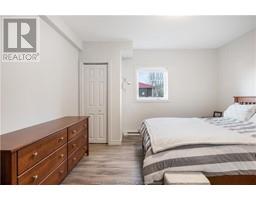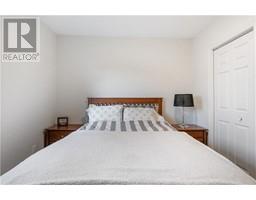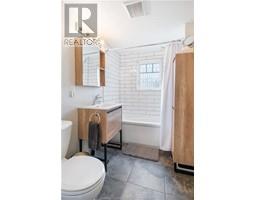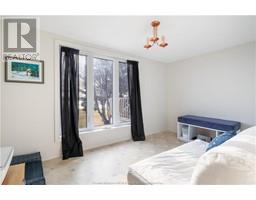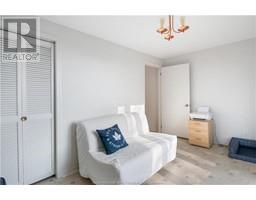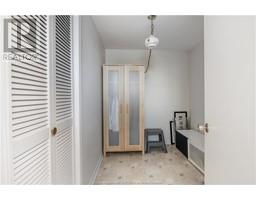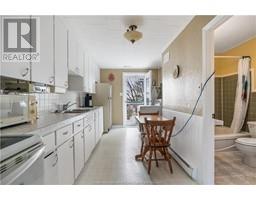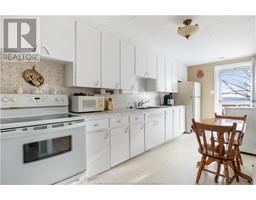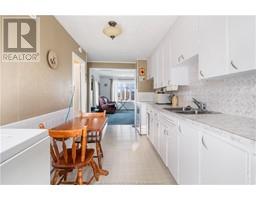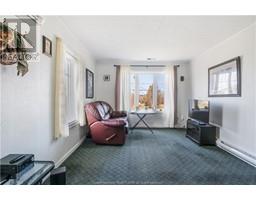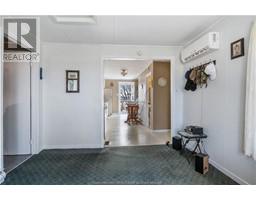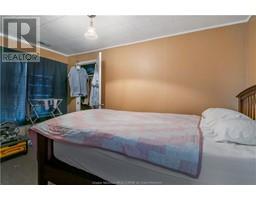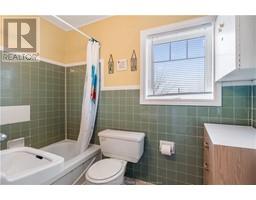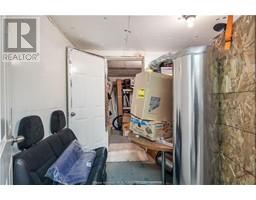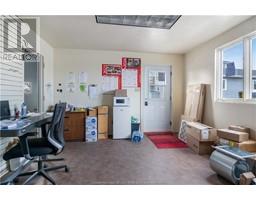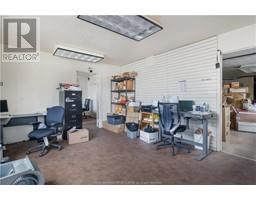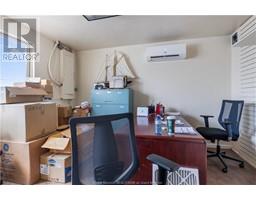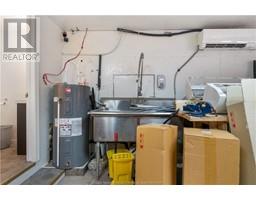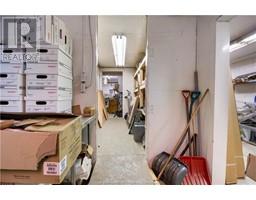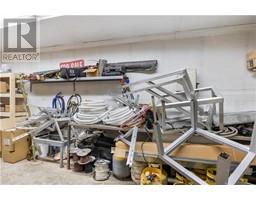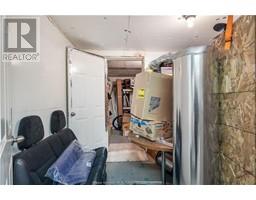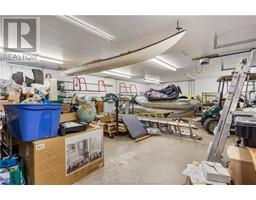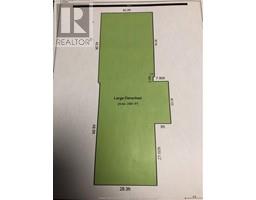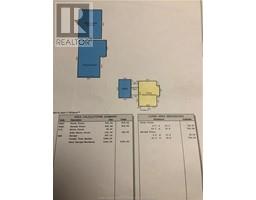| Bathrooms3 | Bedrooms4 |
| Property TypeSingle Family | Building Area1528 square feet |
|
Upon entering the main house you will be greeted by an enclosed porch. The main floor of this house offers a very nice living room with windows on both walls letting in the natural light, further you will find the beautiful kitchen with white cabinets and eat in area. Just off the kitchen you have a side entrance with access to the garage with plenty of closet space and the mud room area. The main bedroom and the full bathroom completes the main level. The upper level of the main house offers 2 extra bedrooms. With a completely separate entrance this house features an in law suite which offers a nice eat in kitchen with a full bathroom, living room and one bedroom. This house offers a 16x24 attached garage perfect for your vehicles. With this you also have a large workshop of 30x50 and a large detached garage or warehouse of 30x40. You don't want to miss out on this opportunity. Extra large paved driveway, water view from the backyard, rental potentials from the in law suite, the house or even the garage and more! Other great features: The plumbing (plastic) has been done two years ago, the electrical has been replaced in half of the house and the electric panel was changed 5 years ago. The basement is isolated with the foam on the wall and barrier on the ground. Call for more details (id:24320) |
| CommunicationHigh Speed Internet | EquipmentWater Heater |
| FeaturesPaved driveway, Drapery Rods | OwnershipFreehold |
| Rental EquipmentWater Heater | TransactionFor sale |
| ViewView of water |
| AmenitiesStreet Lighting | Exterior FinishAluminum siding |
| Fire ProtectionSmoke Detectors | FixtureDrapes/Window coverings |
| FlooringVinyl, Hardwood | FoundationConcrete, Unknown |
| Bathrooms (Half)0 | Bathrooms (Total)3 |
| Heating FuelElectric | HeatingBaseboard heaters, Heat Pump |
| Size Interior1528 sqft | Storeys Total2 |
| Total Finished Area1528 sqft | TypeHouse |
| Utility WaterWell |
| Access TypeYear-round access | AcreageYes |
| Land DispositionCleared | Landscape FeaturesLandscaped |
| SewerSeptic System | Size Irregular4021 SQ METERS +/- |
| Level | Type | Dimensions |
|---|---|---|
| Second level | Bedroom | 13.3x9 |
| Second level | Bedroom | 9.6x6.6 |
| Second level | Kitchen | Measurements not available |
| Second level | 4pc Bathroom | Measurements not available |
| Second level | Living room | Measurements not available |
| Second level | Bedroom | Measurements not available |
| Second level | 4pc Bathroom | Measurements not available |
| Basement | Storage | Measurements not available |
| Main level | Kitchen | Measurements not available |
| Main level | Living room | 13.2x12.5 |
| Main level | Enclosed porch | Measurements not available |
| Main level | Mud room | Measurements not available |
| Main level | Bedroom | Measurements not available |
| Main level | 4pc Bathroom | Measurements not available |
Listing Office: EXIT Realty Associates
Data Provided by Greater Moncton REALTORS® du Grand Moncton
Last Modified :22/04/2024 11:04:38 AM
Powered by SoldPress.

