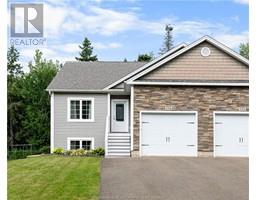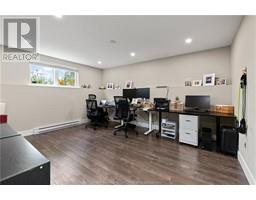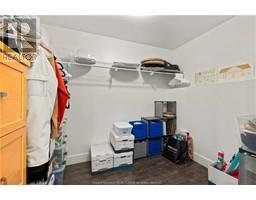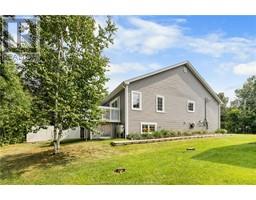| Bathrooms3 | Bedrooms4 |
| Property TypeSingle Family | Built in2013 |
| Building Area1170 square feet |
|
Welcome to 134 East Street in Beautiful Moncton, NB. Situated minutes from École Champlain, Quick access to all major arteries, and short stroll to Costco, this property is the perfect starter home or retirement living. This property is located in a small one entry subdivision and offers a private backyard with a mature treeline. On the main floor, youll find the primary bedroom with walk-in closet and 5 pc ensuite. A 2nd good size bedroom. The open concept layout with cathedral ceiling offers kitchen, dining area and large living room with cultured stone fireplace and patio doors that leads to the backyard. Also on this floor is a 2 pc bath with laundry room and ductless heat pump. The basement is equipped with a family room with large windows, 2 good size bedrooms, a 5pc Bathroom and generous storage room. Lets not forget the attached single car garage for these cold winter months. Contact your REALTOR® today to schedule your showing. (id:24320) |
| CommunicationHigh Speed Internet | EquipmentWater Heater |
| FeaturesPaved driveway | OwnershipFreehold |
| Rental EquipmentWater Heater | StructurePatio(s) |
| TransactionFor sale |
| Basement DevelopmentFinished | BasementFull (Finished) |
| Constructed Date2013 | Construction Style AttachmentSemi-detached |
| CoolingAir exchanger | Exterior FinishStone, Vinyl siding |
| Fireplace PresentYes | Fire ProtectionSmoke Detectors |
| FlooringHardwood, Laminate, Ceramic | FoundationConcrete |
| Bathrooms (Half)1 | Bathrooms (Total)3 |
| Heating FuelElectric | HeatingBaseboard heaters, Heat Pump |
| Size Interior1170 sqft | Total Finished Area2220 sqft |
| TypeHouse | Utility WaterMunicipal water |
| Access TypeYear-round access | Landscape FeaturesLandscaped |
| SewerMunicipal sewage system | Size Irregular374 Sq M / 40 x 100 |
| Level | Type | Dimensions |
|---|---|---|
| Basement | Bedroom | 14.9x12.0 |
| Basement | Bedroom | 14.6x11.10 |
| Basement | Family room | 18.10x13.2 |
| Basement | 5pc Bathroom | 11.0x8.6 |
| Basement | Storage | 11.0x11.0 |
| Main level | Kitchen | 10.2x16.0 |
| Main level | Living room | 14.2x16.0 |
| Main level | Bedroom | 11.2x12.8 |
| Main level | 5pc Ensuite bath | 6.3x11.7 |
| Main level | Bedroom | 11.0x10.5 |
| Main level | 2pc Bathroom | 5.6x9.0 |
Listing Office: EXIT Realty Associates
Data Provided by Greater Moncton REALTORS® du Grand Moncton
Last Modified :24/07/2024 12:39:19 PM
Powered by SoldPress.













































