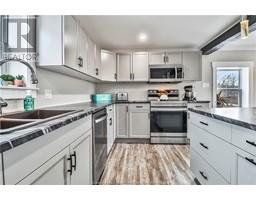| Bathrooms2 | Bedrooms4 |
| Property TypeSingle Family | Building Area1456 square feet |
|
Experience country living infused with modern elegance in this fully renovated three-level home. As you enter the main level, a cozy family room greets you on the left, while a spacious open-concept kitchen and dining area beckon on the right. Beyond the kitchen lies a convenient mudroom with a laundry closet, leading to the back deck, and a luxurious 4-piece bathroom. Upstairs, discover three inviting bedrooms. The generously-sized primary bedroom features an arched ceiling and wood beams, accompanied by a second bathroom boasting an extra-long double vanity and a clawfoot tub. The lower level offers a second family room, a fourth bedroom, and an adjoining bonus room perfect for an office, storage space, or a grand walk-in closet. Three brand new heat pumps for further comfort in every space. Outside, the backyard offers various fruit trees and lots of space for all of your family activities. Just a five minute drive from the sandy beaches near picturesque Cap-Lumiere, and conveniently close to shopping and dining establishments. Call your favourite REALTOR® to view! (id:24320) Please visit : Multimedia link for more photos and information |
| EquipmentWater Heater | OwnershipFreehold |
| Rental EquipmentWater Heater | TransactionFor sale |
| Basement DevelopmentFinished | BasementFull (Finished) |
| Exterior FinishVinyl siding | FlooringLaminate |
| FoundationConcrete | Bathrooms (Half)0 |
| Bathrooms (Total)2 | Heating FuelElectric |
| HeatingBaseboard heaters, Heat Pump | Size Interior1456 sqft |
| Storeys Total2 | Total Finished Area2164 sqft |
| TypeHouse | Utility WaterWell |
| Access TypeYear-round access | AcreageYes |
| Land DispositionCleared | SewerSeptic System |
| Size Irregular1.26 acres |
| Level | Type | Dimensions |
|---|---|---|
| Second level | Bedroom | 13.3x13.3 |
| Second level | Bedroom | 10.9x11.4 |
| Second level | Bedroom | 10.9x11.4 |
| Second level | 4pc Bathroom | 13.10x9.3 |
| Basement | Family room | 17.8x22.2 |
| Basement | Bedroom | 13.5x12.2 |
| Basement | Addition | 17x9.4 |
| Basement | Cold room | 6.8x4.6 |
| Main level | Living room | 14.3x12.8 |
| Main level | Dining room | 14.8x11.2 |
| Main level | Kitchen | 14.8x11.10 |
| Main level | 4pc Bathroom | 4.11x9.10 |
| Main level | Mud room | Measurements not available |
Listing Office: RE/MAX Avante
Data Provided by Greater Moncton REALTORS® du Grand Moncton
Last Modified :18/06/2024 07:58:51 AM
Powered by SoldPress.












































