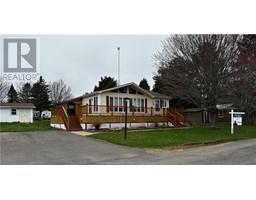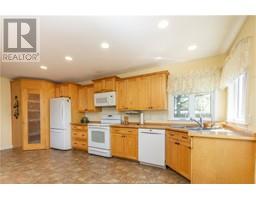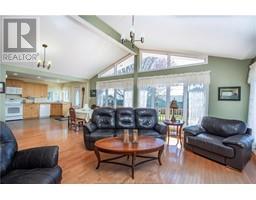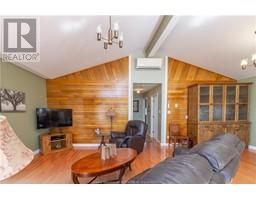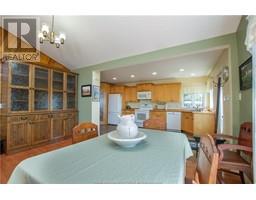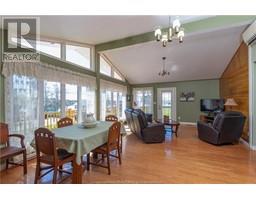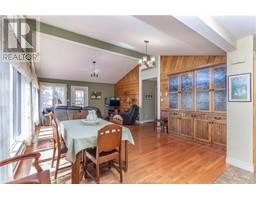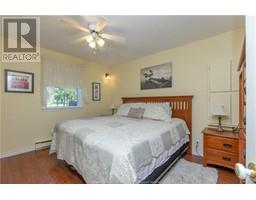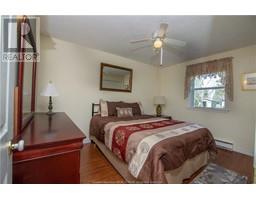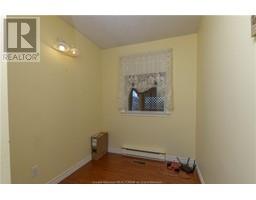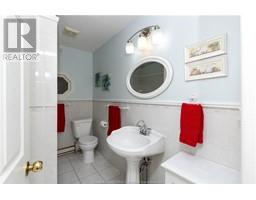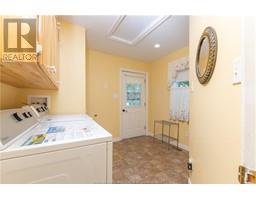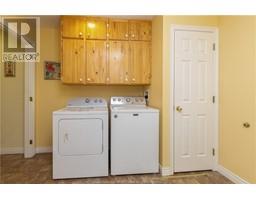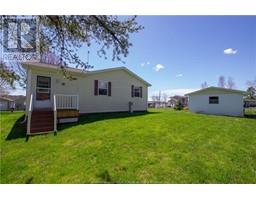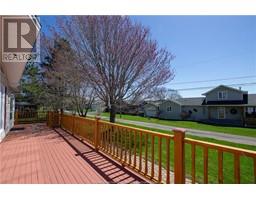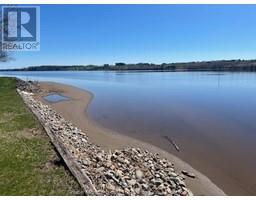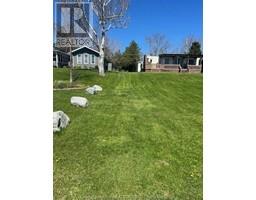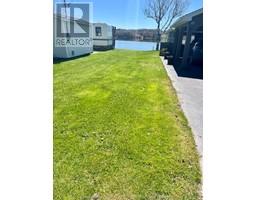| Bathrooms2 | Bedrooms3 |
| Property TypeSingle Family | Built in1979 |
| Building Area1252 square feet |
|
**WATERVIEW PROPERTY** This charming home offers the perfect blend of comfort, convenience, and recreational opportunities. Welcome to your dream retreat featuring 3 bedrooms and 2 bathrooms, providing ample space for relaxation and entertaining guests. Step outside onto your expansive deck and savour the tranquility of it's surroundings. With deeded water access (R.O.W.), ideal for swimming, boating, and other water activities. This property offers endless opportunities for outdoor enjoyment. In addition to the main residence, this property includes a 16x16 baby barn and a 6x5 storage shed, providing ample space for storing outdoor gear, equipment, and recreational toys. Embrace the outdoor lifestyle with easy access to ATV and snowmobile trails, perfect for exploring the scenic beauty of the area year-round. In the winter months, experience the thrill of ice fishing on the frozen rivers, while the summer invites you to bring your kayak, canoe or paddle board or even your fishing rod. Conveniently located near a marina, campgrounds, beaches, and golf courses, this property ensures you'll never have a dull moment. Indulge in delicious cuisine at nearby restaurants or embark on a leisurely stroll along the waterfront. Sold mostly furnished, this turnkey property is ready for you to move in and start enjoying the ultimate waterfront lifestyle. Don't miss this opportunity to make your waterfront dreams a reality schedule your private viewing today! (id:24320) |
| Amenities NearbyChurch, Golf Course, Marina, Shopping | CommunicationHigh Speed Internet |
| EquipmentWater Heater | FeaturesLevel lot, Paved driveway, Drapery Rods |
| OwnershipFreehold | Rental EquipmentWater Heater |
| StorageStorage Shed | StructurePatio(s) |
| TransactionFor sale | ViewView of water |
| Basement DevelopmentUnfinished | BasementCrawl space (Unfinished) |
| Constructed Date1979 | CoolingAir exchanger |
| Exterior FinishVinyl siding | Fire ProtectionSmoke Detectors |
| FixtureDrapes/Window coverings | FlooringVinyl, Hardwood, Laminate |
| FoundationBlock | Bathrooms (Half)1 |
| Bathrooms (Total)2 | HeatingBaseboard heaters, Heat Pump |
| Size Interior1252 sqft | Total Finished Area1252 sqft |
| TypeHouse | Utility WaterDrilled Well |
| Access TypeWater access, Year-round access | AmenitiesChurch, Golf Course, Marina, Shopping |
| Landscape FeaturesLandscaped | SewerSeptic System |
| Size Irregular809 SQM |
| Level | Type | Dimensions |
|---|---|---|
| Main level | Living room | 11.10x15.7 |
| Main level | Dining room | 10.8x15.10 |
| Main level | Kitchen | 10.10x20 |
| Main level | 2pc Bathroom | 4.11x5.6 |
| Main level | Laundry room | 9.7x9.9 |
| Main level | Bedroom | 9.3x12.10 |
| Main level | Bedroom | 9.5x12.10 |
| Main level | Bedroom | 6.5x9.4 |
| Main level | 3pc Bathroom | 5.11x9.3 |
Listing Office: EXP Realty
Data Provided by Greater Moncton REALTORS® du Grand Moncton
Last Modified :22/04/2024 11:01:09 AM
Powered by SoldPress.

