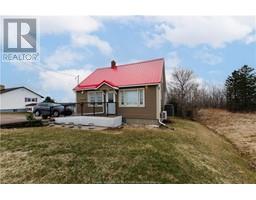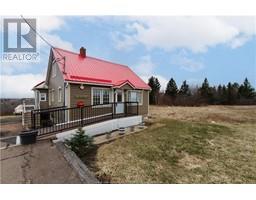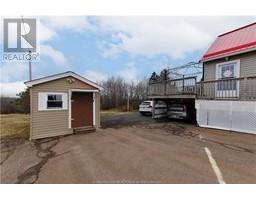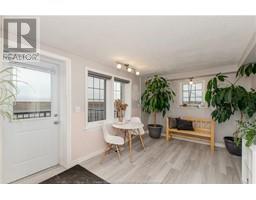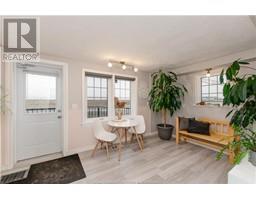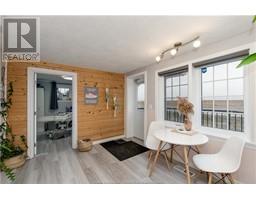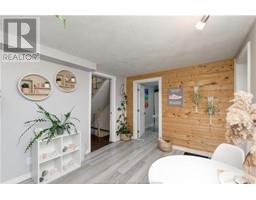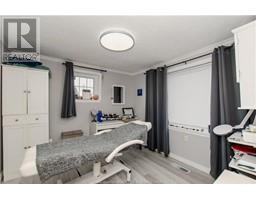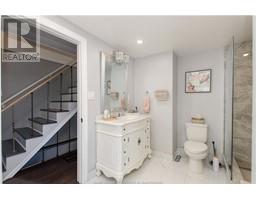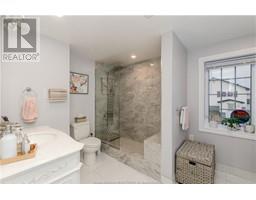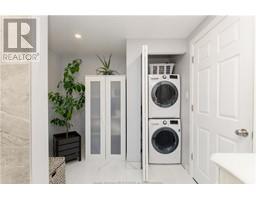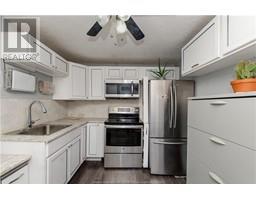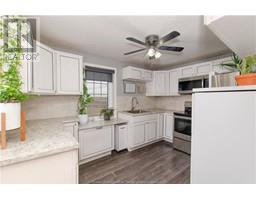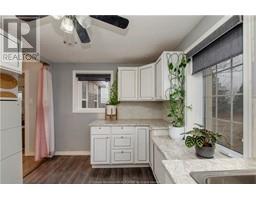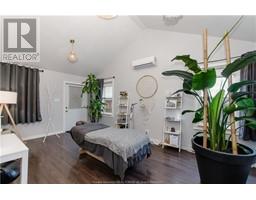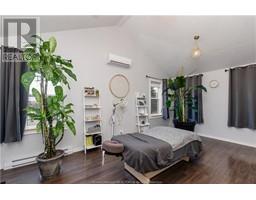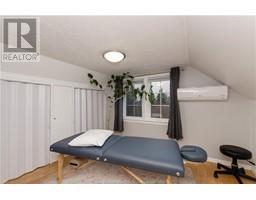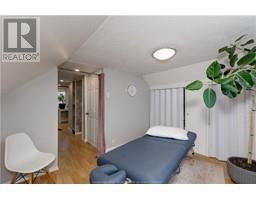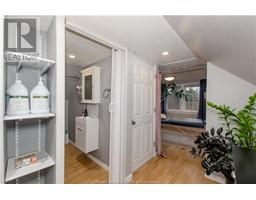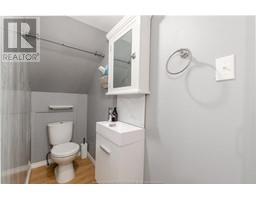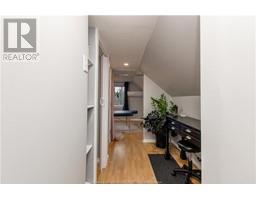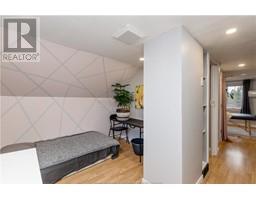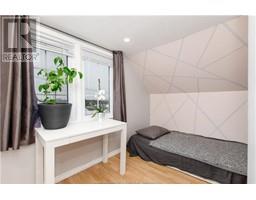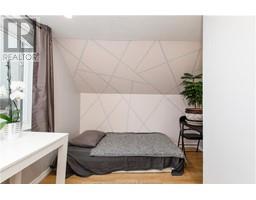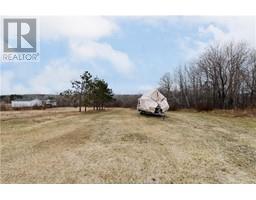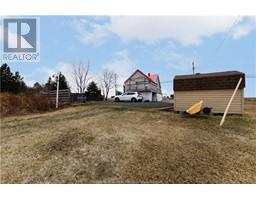| Bathrooms2 | Bedrooms3 |
| Property TypeSingle Family | Built in1958 |
| Building Area1250 square feet |
|
HOME BUSINESS / FAMILY HOME or BOTH! LIMITLESS OPPORTUNITIES! Situated in the heart of Dieppe and ZONED COMMERCIAL, this DISTINCTIVE RESIDENCE currently serves as a multi-service business, adaptable for conversion into a hair salon, aesthetician studio, office space, and beyond. The main floor boasts a modern composite front deck with sleek metal railing, wheelchair accessibility, leading seamlessly into the front business area. Separated by a door, the rear section of the property features a lavish bathroom complete with laundry facilities, an inviting eat-in kitchen, and a rear sunroom characterized by soaring cathedral ceilings, complemented by a side door opening onto the expansive deck, perfect for enjoying the DELIGHTFUL BACKYARD with its charming garden plot and powered storage shed. Ascending to the upper level reveals two bedrooms and a convenient half bath. The unfinished lower level offers direct outdoor access. Additional features include a NEW METAL ROOF & GUTTERS installed in 2020, a NEW CARPORT and BACK DECK constructed in 2020, a NEW OIL TANK installed in 2019, a DOUBLE PAVED DRIVEWAY, GENERATOR PLUG, NEW MINI SPLITS in 2023, NEW BASEMENT WINDOWS in 2023, SOME ELECTRICAL UPDATES, and much more. Schedule your viewing today! (id:24320) Open House : 05/05/2024 02:00:00 PM -- 05/05/2024 04:00:00 PM |
| Amenities NearbyShopping | CommunicationHigh Speed Internet |
| EquipmentWater Heater | FeaturesPaved driveway |
| OwnershipFreehold | Rental EquipmentWater Heater |
| TransactionFor sale |
| Basement DevelopmentUnfinished | BasementFull (Unfinished) |
| Constructed Date1958 | Exterior FinishVinyl siding |
| Fire ProtectionSmoke Detectors | FlooringCeramic Tile, Laminate |
| Bathrooms (Half)1 | Bathrooms (Total)2 |
| Heating FuelElectric, Oil | HeatingBaseboard heaters, Forced air, Heat Pump |
| Size Interior1250 sqft | Storeys Total1.5 |
| Total Finished Area1250 sqft | TypeHouse |
| Utility WaterMunicipal water |
| Access TypeYear-round access | AmenitiesShopping |
| Landscape FeaturesLandscaped | SewerMunicipal sewage system |
| Size Irregular2133 SQ Meters |
| Level | Type | Dimensions |
|---|---|---|
| Second level | Bedroom | 9.03x10.03 |
| Second level | Bedroom | 9.03x11.02 |
| Second level | 2pc Bathroom | 2.10x7.10 |
| Basement | Utility room | Measurements not available |
| Basement | Storage | Measurements not available |
| Main level | Bedroom | 9.07x9.09 |
| Main level | 3pc Bathroom | 12.2x8.7 |
| Main level | Kitchen | 12.3x8.9 |
| Main level | Living room | 9.06x14 |
| Main level | Dining room | 11.3x9.2 |
Listing Office: Keller Williams Capital Realty
Data Provided by Greater Moncton REALTORS® du Grand Moncton
Last Modified :30/04/2024 01:58:51 PM
Powered by SoldPress.

