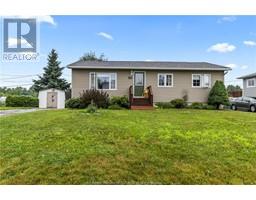| Bathrooms2 | Bedrooms3 |
| Property TypeSingle Family | Built in1976 |
| Building Area960 square feet |
|
Discover this charming bungalow in the highly sought-after West Riverview area, a gem you won't want to miss! The exterior of the property features a paved driveway, a baby barn for additional storage, and a beautiful back deck that is perfect for relaxing and entertaining. The backyard is a mini nature retreat, complete with mature trees and no backyard neighbours, providing added privacy. Step inside to find a bright and inviting living room with hardwood floors that extend throughout all three bedrooms. The spacious dining and kitchen area is ideal for family meals and gatherings, with patio doors that lead to the back deck to blend indoor and outdoor living, while the full bathroom completes the main floor. The basement offers a cozy family room, a 2-piece bathroom with plumbing already in place for a stand-up shower, a convenient laundry area, and a cold room for extra storage. The remainder of the basement is mostly unfinished with a framed-out fourth bedroom ready for your finishing touches. This lovely bungalow blends comfort, privacy, and convenience, making it a perfect place to call home. Dont miss the opportunity to make this well-cared-for property yours! (id:24320) |
| EquipmentWater Heater | OwnershipFreehold |
| Rental EquipmentWater Heater | TransactionFor sale |
| Architectural StyleBungalow | Basement DevelopmentPartially finished |
| BasementCommon (Partially finished) | Constructed Date1976 |
| FoundationConcrete | Bathrooms (Half)1 |
| Bathrooms (Total)2 | Heating FuelElectric |
| HeatingForced air | Size Interior960 sqft |
| Storeys Total1 | Total Finished Area1120 sqft |
| TypeHouse | Utility WaterMunicipal water |
| Access TypeYear-round access | SewerMunicipal sewage system |
| Size Irregular675 Square Metres |
| Level | Type | Dimensions |
|---|---|---|
| Basement | Family room | Measurements not available |
| Basement | 2pc Bathroom | Measurements not available |
| Basement | Laundry room | Measurements not available |
| Basement | Other | Measurements not available |
| Basement | Storage | Measurements not available |
| Basement | Utility room | Measurements not available |
| Basement | Cold room | Measurements not available |
| Main level | Living room | Measurements not available |
| Main level | Kitchen | Measurements not available |
| Main level | Bedroom | Measurements not available |
| Main level | Bedroom | Measurements not available |
| Main level | Bedroom | Measurements not available |
| Main level | 4pc Bathroom | Measurements not available |
Listing Office: EXIT Realty Associates
Data Provided by Greater Moncton REALTORS® du Grand Moncton
Last Modified :31/07/2024 02:59:51 PM
Powered by SoldPress.
































