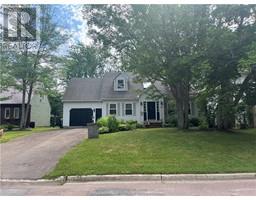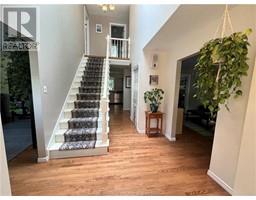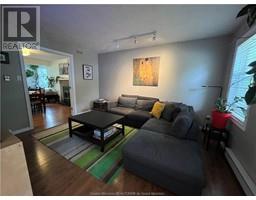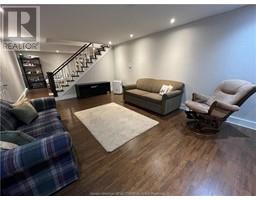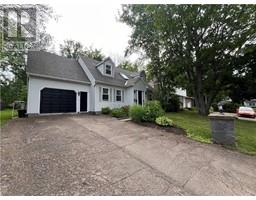| Bathrooms3 | Bedrooms3 |
| Property TypeSingle Family | Built in1987 |
| Building Area2413 square feet |
|
Welcome to 14 Lemonwood Court, perfectly located on a quiet cul-de-sac, in the sought-after North End neighborhood of Kingswood Park! As you walk in thru the sunny entrance of this charming Cape-cod style home you will feel right at home; this level offers a renovated kitchen, a formal dining room, a living room, a large family room, plus a mudroom area that leads to the attached garage with a half bath and laundry room. On the second floor you will find 2 good size bedrooms, a family bathroom, and a very large primary room with its own balcony overlooking the backyard. This room is attached to another spacious room that can serve as an office or lounge area, a walk-in closet and an ensuite bathroom. The basement is finished with a spacious family room, games room and lots of storage space. The backyard is private and surrounded by mature trees, it's the perfect serene place to relax and hang out... Don't wait, call your REALTOR® today for your private showing!! (id:24320) |
| EquipmentWater Heater | FeaturesPaved driveway |
| OwnershipFreehold | Rental EquipmentWater Heater |
| StorageStorage Shed | TransactionFor sale |
| AppliancesCentral Vacuum | Basement DevelopmentPartially finished |
| BasementCommon (Partially finished) | Constructed Date1987 |
| CoolingAir exchanger | Exterior FinishVinyl siding |
| FlooringHardwood, Laminate, Ceramic | FoundationConcrete |
| Bathrooms (Half)1 | Bathrooms (Total)3 |
| Heating FuelElectric | HeatingBaseboard heaters |
| Size Interior2413 sqft | Storeys Total2 |
| Total Finished Area2903 sqft | TypeHouse |
| Utility WaterMunicipal water |
| Access TypeYear-round access | Landscape FeaturesLandscaped |
| SewerMunicipal sewage system | Size Irregular723 Sq.m. as per SNB |
| Level | Type | Dimensions |
|---|---|---|
| Second level | Bedroom | 11.3x22 |
| Second level | 3pc Bathroom | 6x6 |
| Second level | Den | 15x8.8 |
| Second level | Bedroom | 12x11 |
| Second level | Bedroom | 12x11 |
| Second level | 4pc Bathroom | 9x6.6 |
| Basement | Games room | 13x11.6 |
| Basement | Family room | 13x17.4 |
| Basement | Storage | 13x33 |
| Main level | Foyer | 8x7 |
| Main level | Living room | 13.8x11.5 |
| Main level | Dining room | 13.8x11.5 |
| Main level | Family room | 12x19.5 |
| Main level | Kitchen | 9.2x12 |
| Main level | 2pc Bathroom | 5.1x8.4 |
| Main level | Mud room | 7x8.4 |
Listing Office: Royal LePage Atlantic
Data Provided by Greater Moncton REALTORS® du Grand Moncton
Last Modified :17/07/2024 03:01:39 PM
Powered by SoldPress.

