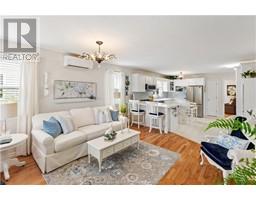| Bathrooms1 | Bedrooms2 |
| Property TypeSingle Family | Built in2007 |
| Building Area960 square feet |
|
Welcome to this one-level living condo unit. Located in a neighbourhood with easy access to local amenities, shopping, and dining, this home is perfect for you! The open-concept layout creates a spacious and inviting atmosphere with its interior beautifully finished. As you walk inside the home, you'll be greeted with a bright and modern feel of the space. The recently updated kitchen is a highlight, featuring brand-new floors, sleek slab countertops, and modern cupboards with ample storage. The walls are freshly painted and the contemporary lighting fixtures add a nice touch. As you walk inside, you will find two good-sized bedrooms with one leading to the backyard patio for your outdoor relaxation; and a 3-pc bath. The laundry room can be easily used for additional storage or utility. The attached garage adds convenience and ease. Dont miss the opportunity to make this beautiful space your new home! Call today for your private viewing. (id:24320) Please visit : Multimedia link for more photos and information |
| EquipmentWater Heater | FeaturesPaved driveway |
| OwnershipCondominium/Strata | Rental EquipmentWater Heater |
| TransactionFor sale |
| Constructed Date2007 | Construction Style AttachmentSemi-detached |
| Exterior FinishVinyl siding | Fire ProtectionSmoke Detectors |
| FlooringHardwood, Laminate | FoundationConcrete Slab |
| Bathrooms (Half)0 | Bathrooms (Total)1 |
| Heating FuelElectric | HeatingBaseboard heaters |
| Size Interior960 sqft | Total Finished Area960 sqft |
| TypeHouse | Utility WaterMunicipal water |
| Access TypeYear-round access | SewerMunicipal sewage system |
| Size IrregularAs Per Condo Plan |
| Level | Type | Dimensions |
|---|---|---|
| Main level | Kitchen | 14.2x13.1 |
| Main level | Living room | 14.9x13.1 |
| Main level | Bedroom | 11.5x12 |
| Main level | Bedroom | 9.1x13.1 |
| Main level | 3pc Bathroom | 4.10x9.2 |
| Main level | Utility room | 8.2x7.7 |
Listing Office: Keller Williams Capital Realty
Data Provided by Greater Moncton REALTORS® du Grand Moncton
Last Modified :31/07/2024 07:19:18 PM
Powered by SoldPress.


























