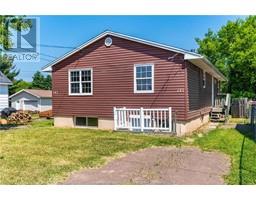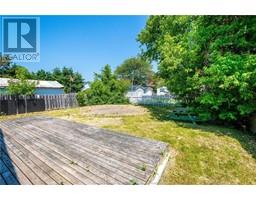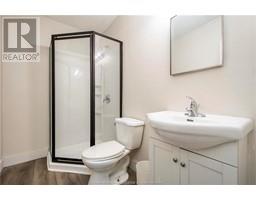| Bathrooms2 | Bedrooms5 |
| Property TypeSingle Family | Lot Size548 square feet |
| Building Area1056 square feet |
|
This 5 bedrooms house with in-law is conveniently located near Moncton hospital. Each unit features its own meter, driveway and separate entrance. The main floor has 3 bedrooms, 1 three piece bathroom with a shower and an eat-in kitchen. The in-law features a shared laundry, a utility room, 2 bedrooms with new egress windows and 1 three piece bathroom with a tub. At the back you will find the fenced backyard with a deck. The entrance for the backyard is on the right side of the property. (id:24320) Please visit : Multimedia link for more photos and information |
| EquipmentWater Heater | OwnershipFreehold |
| Rental EquipmentWater Heater | TransactionFor sale |
| FoundationConcrete | Bathrooms (Half)0 |
| Bathrooms (Total)2 | Heating FuelElectric |
| HeatingBaseboard heaters | Size Interior1056 sqft |
| Storeys Total2 | Total Finished Area2057 sqft |
| TypeHouse | Utility WaterMunicipal water |
| Size Total548 sqft|under 1/2 acre | Access TypeYear-round access |
| SewerMunicipal sewage system | Size Irregular548 |
| Level | Type | Dimensions |
|---|---|---|
| Basement | Foyer | 8x3.4 |
| Basement | Laundry room | 8.7x11 |
| Basement | Bedroom | 10.11x8.11 |
| Basement | Bedroom | 12.7x10.11 |
| Basement | 3pc Bathroom | 5.10x7.6 |
| Basement | Living room | 17.10x10.11 |
| Basement | Kitchen | 11x18 |
| Basement | Other | 13.5x3 |
| Main level | Foyer | 4.7x11.5 |
| Main level | Living room | 14x11.4 |
| Main level | Kitchen | 18.5x11.5 |
| Main level | Other | 2.11x20.10 |
| Main level | 3pc Bathroom | 5.10x7.6 |
| Main level | Bedroom | 11.5x10.4 |
| Main level | Bedroom | 10.10x11.5 |
| Main level | Bedroom | 9.1x9.1 |
Listing Office: Royal LePage Atlantic
Data Provided by Greater Moncton REALTORS® du Grand Moncton
Last Modified :30/07/2024 08:39:19 AM
Powered by SoldPress.








































