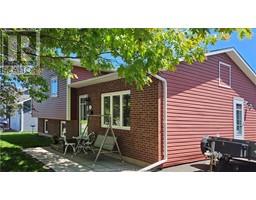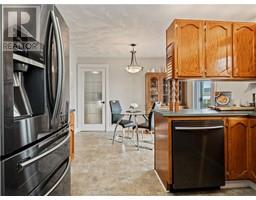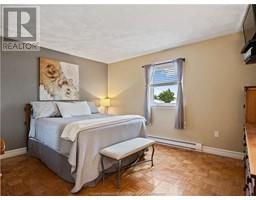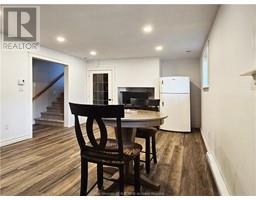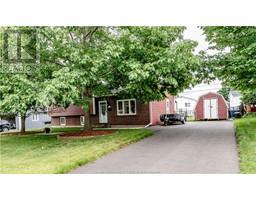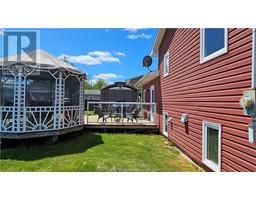| Bathrooms2 | Bedrooms3 |
| Property TypeSingle Family | Building Area1052 square feet |
|
Welcome to 141 Ashley Crescent, a charming family home nestled in the peaceful North End of Moncton. This lovely property features a fenced backyard retreat, perfect for family gatherings and summer entertaining. Renovated in 2015, this home boasts updated windows, siding, and meticulously crafted casements and trim around the doors and windows, complete with Boston headers. The bathrooms have been updated at the same time and still gleam as if brand new. The living room offers elegant bamboo flooring. The lower level family room has been upgraded with new pot lights and drywall, awaiting your personal touch with a splash of color. On the main floor, you'll find the kitchen, dining area, and living room, perfect for daily living and entertaining. Upstairs, three spacious bedrooms provide ample space for the entire family. Additionally, the lower level features a versatile non-conforming bedroom currently used as an office, along with a gym space or craft room. Step outside into the backyard oasis, complete with generously-sized decks and a gazebo, ideal for enjoying warm summer evenings with friends and family. Conveniently located near schools and amenities, and surrounded by the beauty of a quiet neighborhood, this home offers the perfect blend of comfort and functionality. Included gazebo w. electric fireplace, TV hutch w. electric fireplace, affixed TVs, deepfreeze in basement. Don't miss out on this opportunity! Contact your REALTOR® today to schedule a showing. (id:24320) |
| Amenities NearbyChurch, Golf Course, Shopping | CommunicationHigh Speed Internet |
| EquipmentWater Heater | FeaturesLevel lot, Paved driveway |
| OwnershipFreehold | Rental EquipmentWater Heater |
| StorageStorage Shed | StructurePatio(s) |
| TransactionFor sale |
| AmenitiesStreet Lighting | AppliancesJetted Tub, Central Vacuum |
| Architectural Style4 Level | Basement DevelopmentFinished |
| BasementCommon (Finished) | CoolingAir exchanger |
| Exterior FinishBrick, Vinyl siding | Fireplace PresentYes |
| FixtureDrapes/Window coverings | FlooringCeramic Tile, Vinyl, Hardwood |
| FoundationConcrete | Bathrooms (Half)0 |
| Bathrooms (Total)2 | Heating FuelElectric |
| HeatingIn Floor Heating, Baseboard heaters | Size Interior1052 sqft |
| Total Finished Area1840 sqft | TypeHouse |
| Utility PowerUnderground to House | Utility WaterMunicipal water |
| Access TypeYear-round access | AmenitiesChurch, Golf Course, Shopping |
| FenceFence | Landscape FeaturesLandscaped |
| SewerMunicipal sewage system | Size Irregular685 sq-m |
| Level | Type | Dimensions |
|---|---|---|
| Second level | Bedroom | 13.9x11.4 |
| Second level | Bedroom | 9.4x9.1 |
| Second level | Bedroom | 10x9.4 |
| Second level | 5pc Bathroom | 7.8x7.4 |
| Second level | Other | Measurements not available |
| Basement | Family room | 21.2x10.9 |
| Basement | 3pc Bathroom | 9.4x7 |
| Basement | Other | 10.9x10.8 |
| Basement | Workshop | 17.3x11.4 |
| Basement | Exercise room | 10.9x8.3 |
| Basement | Other | Measurements not available |
| Main level | Living room | 17.3x10.9 |
| Main level | Kitchen | 11.4x9 |
| Main level | Dining room | 11.4x8.5 |
Listing Office: EXP Realty
Data Provided by Greater Moncton REALTORS® du Grand Moncton
Last Modified :20/07/2024 03:19:43 PM
Powered by SoldPress.

