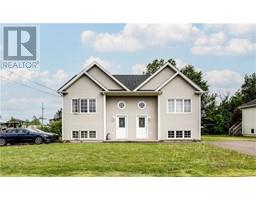| Bathrooms3 | Bedrooms6 |
| Property TypeMulti-family | Building Area1300 square feet |
|
**Turnkey side by side Duplex - A Prime Investment Opportunity** Discover this exceptional duplex where tenants enjoy the convenience of being close to everything.Tenants cover all utilities, including water, under their current agreement, while the owner handles insurance and property taxes. As you step inside, you're greeted by a hardwood staircase leading to the open main level. This space features a bright and spacious living room, a dedicated work-from-home area, a new ductless heat pump, and a large kitchen with ample cupboard space and included appliances. The dining area opens to a backyard deck, and the main level also includes a 2-piece bath with laundry and a walk-in pantry. The lower level boasts large windows in all three bedrooms, a full bath, and additional storage. The upper level is adorned with hardwood and ceramic floors, while the lower level features quality laminate flooring. The fully landscaped backyard and paved driveway with parking for two cars enhance the property's appeal. The roof shingles were replaced in 2020. Each side of this duplex is a mirror image, making it an excellent investment opportunity. Seize the chance to start building generational wealth today! (id:24320) |
| EquipmentWater Heater | FeaturesPaved driveway |
| OwnershipFreehold | Rental EquipmentWater Heater |
| TransactionFor sale |
| Basement DevelopmentFinished | BasementFull (Finished) |
| Exterior FinishVinyl siding | FlooringCeramic Tile, Hardwood, Laminate |
| FoundationConcrete | Bathrooms (Half)1 |
| Bathrooms (Total)3 | HeatingHeat Pump |
| Size Interior1300 sqft | Total Finished Area2600 sqft |
| TypeDuplex | Utility WaterMunicipal water |
| Access TypeYear-round access | SewerMunicipal sewage system |
| Size Irregular478.8/ 448.2 Metric |
| Level | Type | Dimensions |
|---|---|---|
| Basement | Bedroom | 13x11 |
| Basement | Bedroom | 12x12 |
| Basement | Bedroom | 11x10 |
| Basement | 4pc Bathroom | 8x5 |
| Basement | Bedroom | 13x11 |
| Basement | Bedroom | 12x12 |
| Basement | Bedroom | 11x10 |
| Basement | 4pc Bathroom | 8x5 |
| Main level | Living room | 15x11 |
| Main level | Kitchen | 19x12 |
| Main level | 2pc Bathroom | 6x6 |
Listing Office: EXP Realty
Data Provided by Greater Moncton REALTORS® du Grand Moncton
Last Modified :05/07/2024 01:09:51 PM
Powered by SoldPress.


























