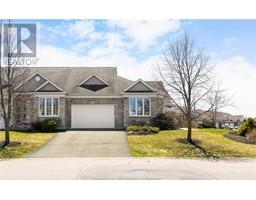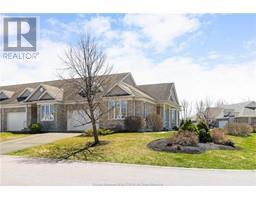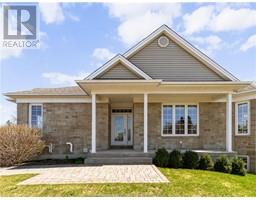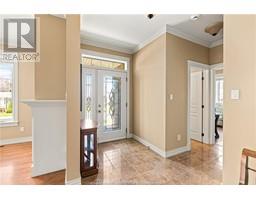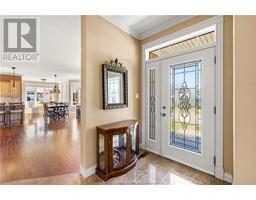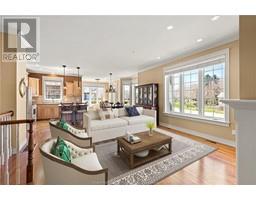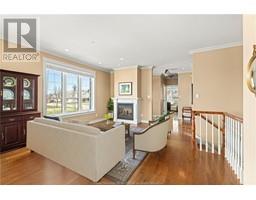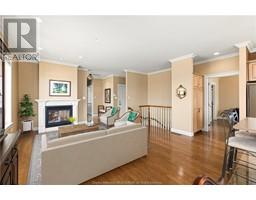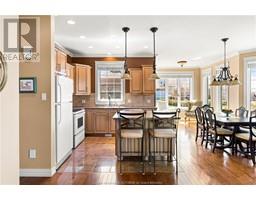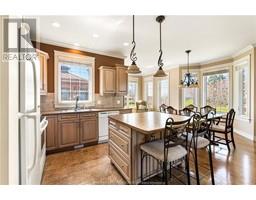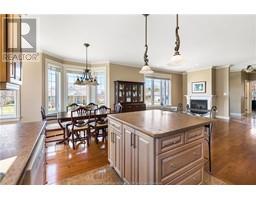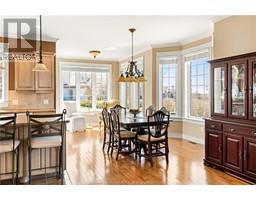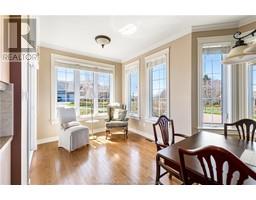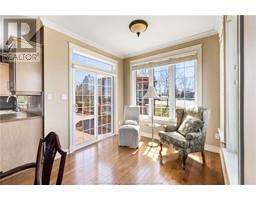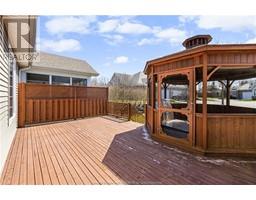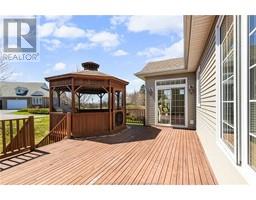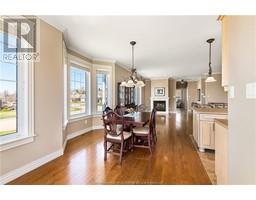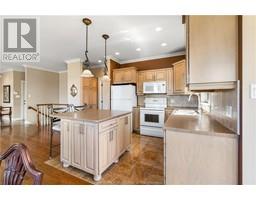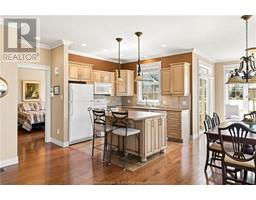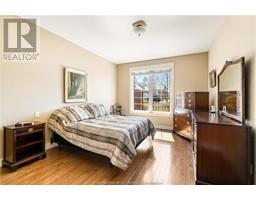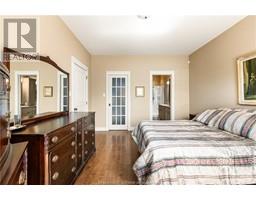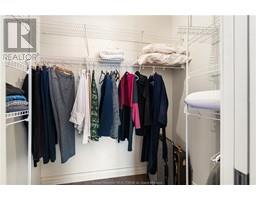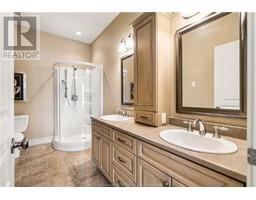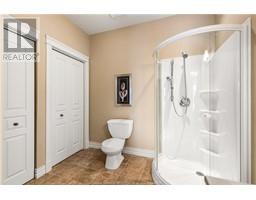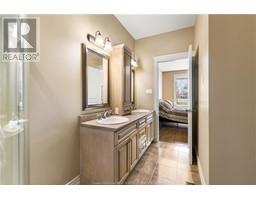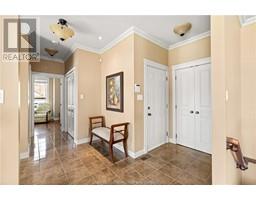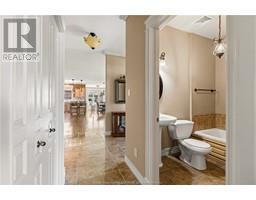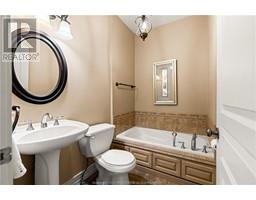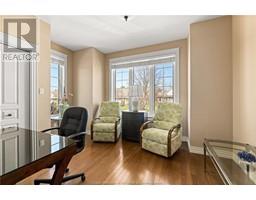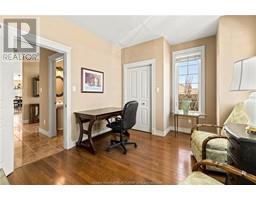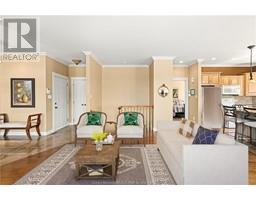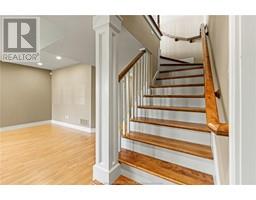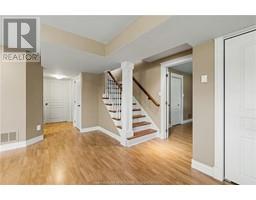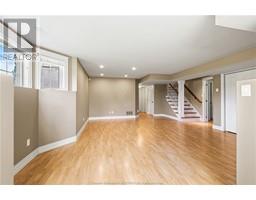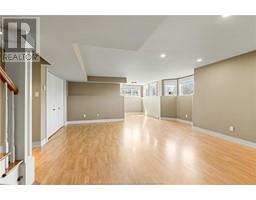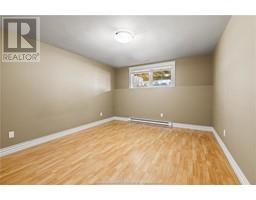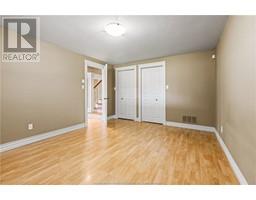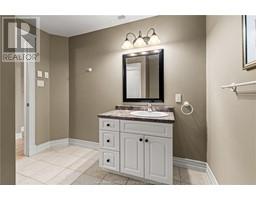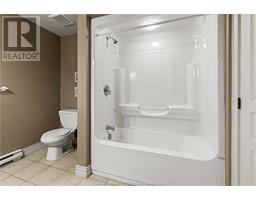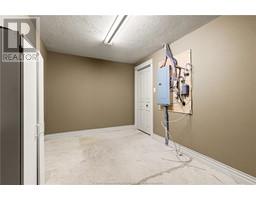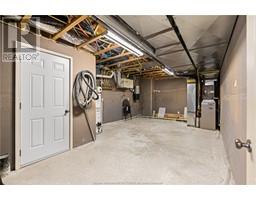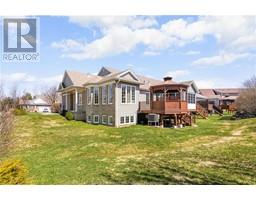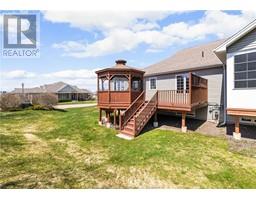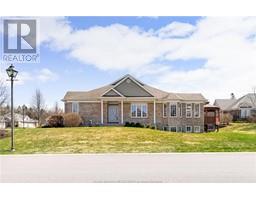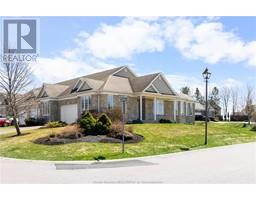| Bathrooms3 | Bedrooms3 |
| Property TypeSingle Family | Built in2006 |
| Building Area1240 square feet |
|
INTRODUCING an Executive Townhouse LOCATED within the sought-after Fox Creek Golf Course Community! This gem boasts an attached garage and sits on a desirable Corner Lot, flooding the interiors with natural light for a warm and inviting ambiance. Step inside to discover an inviting OPEN CONCEPT DESIGN seamlessly connecting the living room, dining area, and kitchen. The living room features a cozy natural gas fireplace and lofty 9-foot ceilings, creating an atmosphere of comfort and elegance. Adjacent to the kitchen is a charming sunroom offering a serene retreat overlooking the backyard. Outside, a spacious BACK DECK awaits, complete with a screened-in GAZEBO, perfect for enjoying outdoor gatherings. The primary bedroom impresses with a walk-in closet and a luxurious ensuite boasting a double vanity and corner shower. An additional front office (or second bedroom) and full bathroom provide flexible living arrangements. Descend to the partially finished lower level, which offers extra space with a family room, third bedroom, and bathroom. A laundry room, storage room, and cold room complete this level. Extras include a striking stone facade, efficient natural gas heating, and beautifully landscaped grounds with mature trees. Take advantage of this opportunity to elevate your lifestyle. Schedule your private viewing today! (id:24320) Please visit : Multimedia link for more photos and information |
| Amenities NearbyGolf Course, Shopping | CommunicationHigh Speed Internet |
| FeaturesCentral island, Paved driveway | OwnershipFreehold |
| TransactionFor sale |
| AppliancesCentral Vacuum | Architectural StyleBungalow |
| Basement DevelopmentPartially finished | BasementFull (Partially finished) |
| Constructed Date2006 | CoolingAir exchanger |
| Exterior FinishStone, Vinyl siding | Fireplace PresentYes |
| Fire ProtectionSmoke Detectors | FlooringCeramic Tile, Hardwood, Laminate |
| Bathrooms (Half)0 | Bathrooms (Total)3 |
| Heating FuelElectric, Natural gas | HeatingBaseboard heaters |
| Size Interior1240 sqft | Storeys Total1 |
| Total Finished Area2080 sqft | TypeRow / Townhouse |
| Utility WaterMunicipal water |
| Access TypeYear-round access | AmenitiesGolf Course, Shopping |
| Landscape FeaturesLandscaped | SewerMunicipal sewage system |
| Size Irregular659 sq. meters |
| Level | Type | Dimensions |
|---|---|---|
| Basement | Family room | 17.8x15.11 |
| Basement | Bedroom | 14.6x11.6 |
| Basement | 4pc Bathroom | 9.1x7.9 |
| Basement | Laundry room | 11.7x8.7 |
| Basement | Storage | 21.8x12.9 |
| Basement | Cold room | Measurements not available |
| Main level | Living room | 17.7x13.3 |
| Main level | Dining room | 9.1x8.6 |
| Main level | Sunroom | 8.11x9 |
| Main level | Kitchen | 9.3x9.8 |
| Main level | Bedroom | 13.8x10.8 |
| Main level | 4pc Ensuite bath | 11.6x8.5 |
| Main level | Bedroom | 14.7x11.8 |
| Main level | 3pc Bathroom | 7.9x5.1 |
Listing Office: Royal LePage Atlantic
Data Provided by Greater Moncton REALTORS® du Grand Moncton
Last Modified :26/04/2024 10:19:15 AM
Powered by SoldPress.

