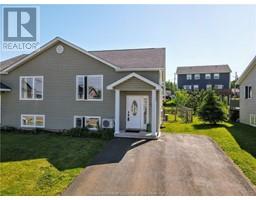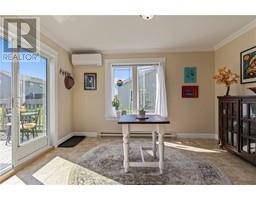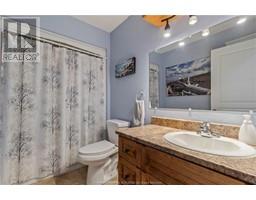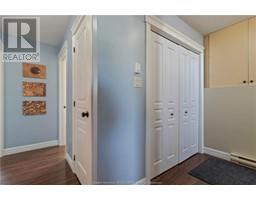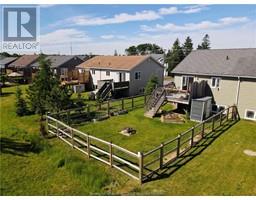| Bathrooms2 | Bedrooms3 |
| Property TypeSingle Family | Built in2009 |
| Building Area657 square feet |
|
WELCOME TO 143 PENROSE ST, TANYA GAYLE ESTATES! This immaculate semi-split offers an open concept main living area with tons of natural light! The spacious living room opens to the well equipped kitchen with beautiful wood cabinets and breakfast island. The dining area is off to the side and has patio doors leading to the back deck. The main level is complete with a 2pc bath. The lower level has nice, big windows, 3 bedrooms, a full bath and laundry area. This home also offers plenty of storage closets! The back yard is completely fenced in and and features a wonderful kitchen garden right off your patio! The yard is beautifully landscaped, and low maintenance. Close to schools, shopping, public transportation and easy highway access. This home has been well kept and is in move in condition. 2 MINI SPLIT HEAT PUMPS // FENCED YARD // PAVED DRIVEWAY // 3 BEDROOMS // 2 BATHROOMS // REFINISHED HARDWOOD FLOORING IN LIVING ROOM AND STAIRS // FANTASTIC NEIGHBOURHOOD // FLEXIBLE CLOSING // IMMACULATE HOME! (id:24320) Please visit : Multimedia link for more photos and information |
| Amenities NearbyChurch, Golf Course, Public Transit, Shopping | CommunicationHigh Speed Internet |
| EquipmentWater Heater | FeaturesLevel lot, Central island, Paved driveway |
| OwnershipFreehold | Rental EquipmentWater Heater |
| TransactionFor sale |
| AmenitiesStreet Lighting | AppliancesDishwasher |
| Architectural Style2 Level | Basement DevelopmentFinished |
| BasementCommon (Finished) | Constructed Date2009 |
| Construction Style AttachmentSemi-detached | Construction Style Split LevelSplit level |
| CoolingAir exchanger | Exterior FinishVinyl siding |
| FlooringCeramic Tile, Hardwood, Laminate | FoundationConcrete |
| Bathrooms (Half)1 | Bathrooms (Total)2 |
| Heating FuelElectric | HeatingBaseboard heaters, Heat Pump |
| Size Interior657 sqft | Total Finished Area1267 sqft |
| TypeHouse | Utility WaterMunicipal water |
| Access TypeYear-round access | AmenitiesChurch, Golf Course, Public Transit, Shopping |
| FenceFence | Landscape FeaturesLandscaped |
| SewerMunicipal sewage system | Size Irregular364.3 Sq M |
| Level | Type | Dimensions |
|---|---|---|
| Basement | Bedroom | 9.7x13.2 |
| Basement | Bedroom | 11.7x10 |
| Basement | Bedroom | 12.8x10.1 |
| Basement | 4pc Bathroom | 5.3x9.3 |
| Basement | Laundry room | Measurements not available |
| Main level | Living room | 18.4x17 |
| Main level | Kitchen | 12.9x13.6 |
| Main level | Dining room | 12.9x7.8 |
| Main level | 2pc Bathroom | 5.1x7.3 |
Listing Office: Royal LePage Atlantic
Data Provided by Greater Moncton REALTORS® du Grand Moncton
Last Modified :18/06/2024 08:40:58 AM
Powered by SoldPress.

