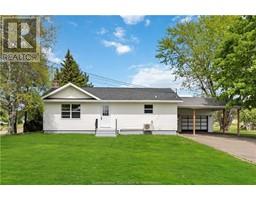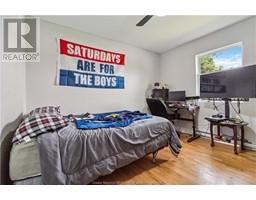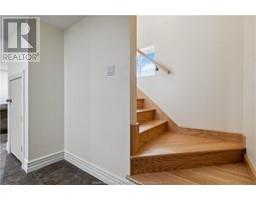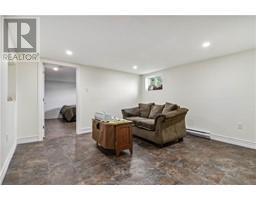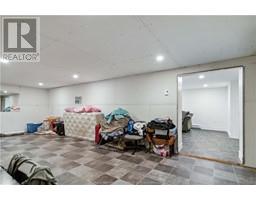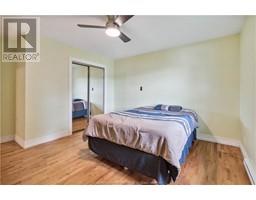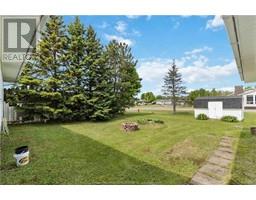| Bathrooms1 | Bedrooms3 |
| Property TypeSingle Family | Built in1970 |
| Building Area1160 square feet |
|
Welcome to 143 Yvon Street, a delightful bungalow nestled in the heart of Saint-Antoine. This beautifully maintained home boasts three spacious bedrooms, perfect for families or those who desire extra space for a home office or guest rooms. The inviting living area features stunning hardwood floors and new laminate flooring that flow seamlessly throughout the home, adding warmth and elegance to every room. The recently renovated 4-piece bathroom offers a touch of modern luxury with contemporary fixtures and finishes, ensuring a spa-like experience in the comfort of your own home. A well-maintained yard offers plenty of space for gardening, entertaining, or simply enjoying the fresh air. Dont miss out on the opportunity to make this charming bungalow your new home. Whether you're a first-time buyer, downsizing, or looking for a family-friendly residence, 143 Yvon Street has something to offer everyone. (id:24320) Please visit : Multimedia link for more photos and information |
| FeaturesStorm & screens, Paved driveway | OwnershipFreehold |
| StorageStorage Shed | TransactionFor sale |
| Architectural StyleBungalow | Constructed Date1970 |
| CoolingWindow air conditioner | Fire ProtectionSmoke Detectors |
| FlooringHardwood | FoundationConcrete |
| Bathrooms (Half)0 | Bathrooms (Total)1 |
| Heating FuelWood | HeatingBaseboard heaters, Heat Pump, Hot Water |
| Size Interior1160 sqft | Storeys Total1 |
| Total Finished Area2320 sqft | TypeHouse |
| Utility WaterMunicipal water |
| Access TypeYear-round access | Landscape FeaturesLandscaped |
| SewerMunicipal sewage system | Size Irregular2590 Sq Meters |
| Level | Type | Dimensions |
|---|---|---|
| Basement | Utility room | 12.1x9.02 |
| Basement | Family room | 13.02x12.1 |
| Basement | Bedroom | 12.02x10.07 |
| Basement | Other | 17x12.1 |
| Main level | Bedroom | 12.11x12.01 |
| Main level | Bedroom | 11x10.11 |
| Main level | Living room | 20.07x12.04 |
| Main level | Kitchen | 18x12.04 |
| Main level | 4pc Ensuite bath | Measurements not available |
Listing Office: 3 Percent Realty Atlantic Inc.
Data Provided by Greater Moncton REALTORS® du Grand Moncton
Last Modified :25/06/2024 04:19:18 PM
Powered by SoldPress.

