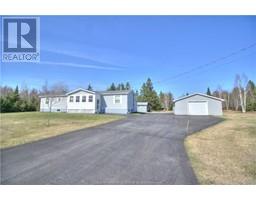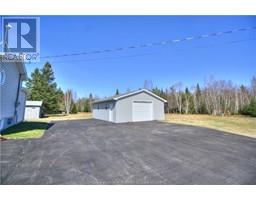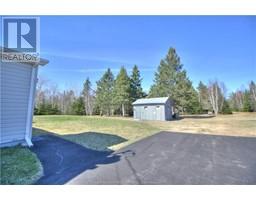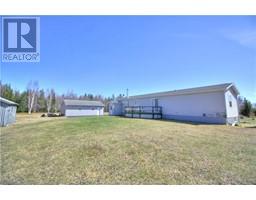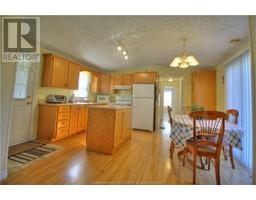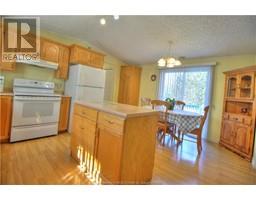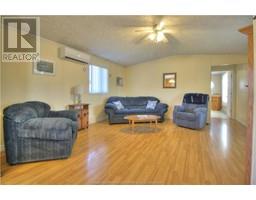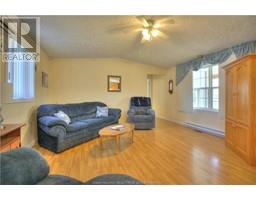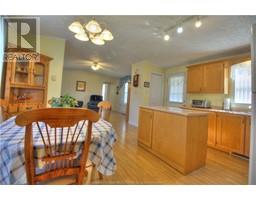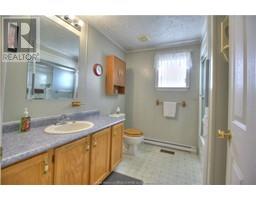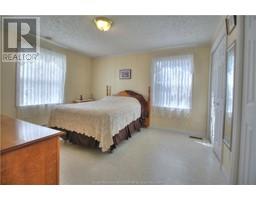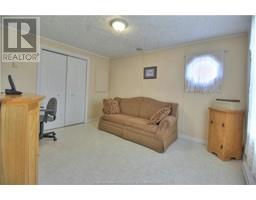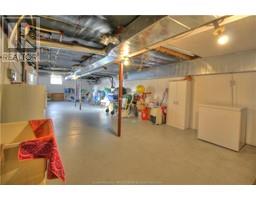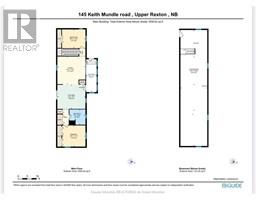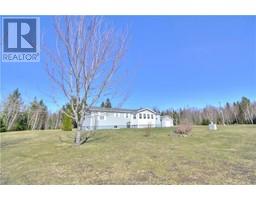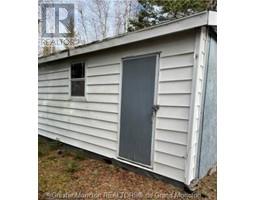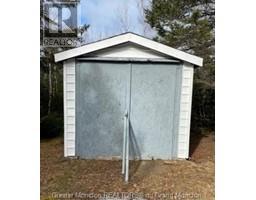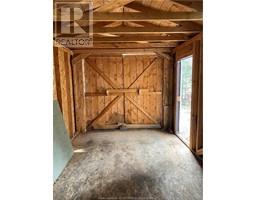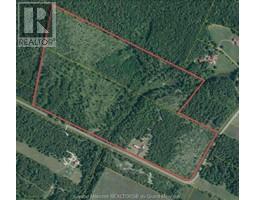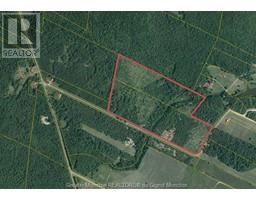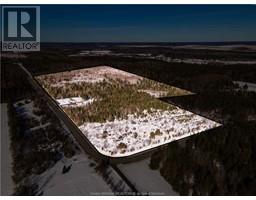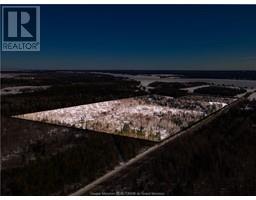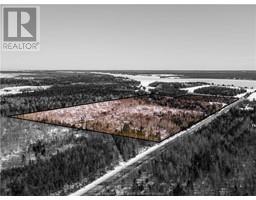| Bathrooms1 | Bedrooms2 |
| Property TypeSingle Family | Building Area1056 square feet |
|
Welcome to 145 Keith Mundle Road in Upper Rexton! This wonderful two-bedroom residence sits atop a full concrete basement and features a detached double garage, 2 spacious storage sheds, and two PIDs comprising over 45 acres of land! The layout is fantastic, boasting a sizeable sunroom at the front, a well-appointed eat-in kitchen with plenty of cupboard and counter space, and access to the deck and yard from the dining area. Two generously proportioned bedrooms, laundry, and a full bathroom are all conveniently located on the main floor. The lower level remains unfinished, featuring a full concrete 7-foot basement. This home has been meticulously maintained. Addition of two mini splits one on the main level and one in the basement. Additionally, new roof shingles were installed in August of last year, along with a new submersible well pump, generator hookup, and more! Good size storage shed near the back of the home and another outbuilding nestled among the trees as well! Perfect for accommodating lawn tractors and offers added convenience. Reach out to REALTOR® today! (id:24320) Please visit : Multimedia link for more photos and information |
| CommunicationHigh Speed Internet | FeaturesCentral island, Paved driveway |
| OwnershipFreehold | StorageStorage Shed |
| TransactionFor sale |
| Architectural StyleMini | Basement DevelopmentUnfinished |
| BasementCommon (Unfinished) | Exterior FinishVinyl siding |
| FoundationConcrete | Bathrooms (Half)0 |
| Bathrooms (Total)1 | Heating FuelElectric, Wood |
| HeatingBaseboard heaters, Forced air, Heat Pump | Size Interior1056 sqft |
| Total Finished Area1056 sqft | TypeMobile Home |
| Utility WaterWell |
| Access TypeYear-round access | AcreageYes |
| Landscape FeaturesLandscaped | SewerSeptic System |
| Size Irregular45.4 ACRES |
| Level | Type | Dimensions |
|---|---|---|
| Basement | Storage | 14.5x62.5 |
| Main level | Sunroom | 5.8x17.7 |
| Main level | Kitchen | 15x13.1 |
| Main level | Living room | 15.1x15.1 |
| Main level | 4pc Bathroom | 8.7x8.3 |
| Main level | Laundry room | Measurements not available |
| Main level | Bedroom | 12.7x10.1 |
| Main level | Bedroom | 12.6x11.4 |
Listing Office: Keller Williams Capital Realty
Data Provided by Greater Moncton REALTORS® du Grand Moncton
Last Modified :23/04/2024 01:01:02 PM
Powered by SoldPress.

